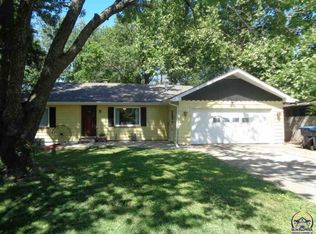Sold on 02/13/23
Price Unknown
4009 N Kansas Ave, Topeka, KS 66617
2beds
1,148sqft
Single Family Residence, Residential
Built in 1914
0.54 Acres Lot
$184,100 Zestimate®
$--/sqft
$1,151 Estimated rent
Home value
$184,100
$171,000 - $197,000
$1,151/mo
Zestimate® history
Loading...
Owner options
Explore your selling options
What's special
Don't miss out on this lovingly maintained Bungalow. Located on approximately 1/2 an acre you'll love entertaining in the large backyard featuring two fire-pits, concrete patio perfect for family gatherings or cookouts! Owners have done extensive work outside including removing an invasive tree, removed all invasive I've, weeds and wild trees, installed a rise garden. Lawn has had professional treatment to get rid of all crabgrass, dandelions and weeds in the yard. This 2 bed 1 bath home has had lots of updates since 2019 (check out the list of improvements) and is ready for you to make it your own.
Zillow last checked: 8 hours ago
Listing updated: February 15, 2023 at 01:16pm
Listed by:
Patrick Habiger 785-969-6080,
KW One Legacy Partners, LLC
Bought with:
Rachelle Peters, SP00225932
Genesis, LLC, Realtors
Source: Sunflower AOR,MLS#: 227376
Facts & features
Interior
Bedrooms & bathrooms
- Bedrooms: 2
- Bathrooms: 2
- Full bathrooms: 1
- 1/2 bathrooms: 1
Primary bedroom
- Level: Main
- Area: 156
- Dimensions: 12 x 13
Bedroom 2
- Level: Main
- Area: 156
- Dimensions: 12 x 13
Dining room
- Level: Main
- Area: 145.6
- Dimensions: 11.2 x 13
Kitchen
- Level: Main
- Area: 163.8
- Dimensions: 12.6 x 13
Laundry
- Level: Main
Living room
- Level: Main
- Area: 179.47
- Dimensions: 13.1 x 13.7
Heating
- Natural Gas
Cooling
- Central Air
Appliances
- Laundry: In Basement
Features
- Sheetrock
- Flooring: Vinyl
- Basement: Block,Full
- Number of fireplaces: 1
- Fireplace features: One, Living Room
Interior area
- Total structure area: 1,148
- Total interior livable area: 1,148 sqft
- Finished area above ground: 1,148
- Finished area below ground: 0
Property
Features
- Patio & porch: Patio, Deck
Lot
- Size: 0.54 Acres
Details
- Additional structures: Shed(s)
- Parcel number: R17226
- Special conditions: Standard,Arm's Length
Construction
Type & style
- Home type: SingleFamily
- Architectural style: Bungalow
- Property subtype: Single Family Residence, Residential
Materials
- Roof: Architectural Style
Condition
- Year built: 1914
Utilities & green energy
- Water: Public
Community & neighborhood
Location
- Region: Topeka
- Subdivision: Yingling
Price history
| Date | Event | Price |
|---|---|---|
| 2/13/2023 | Sold | -- |
Source: | ||
| 1/14/2023 | Pending sale | $134,000$117/sqft |
Source: | ||
| 1/11/2023 | Listed for sale | $134,000$117/sqft |
Source: | ||
| 1/13/2020 | Sold | -- |
Source: | ||
Public tax history
| Year | Property taxes | Tax assessment |
|---|---|---|
| 2025 | -- | $18,975 +3% |
| 2024 | $2,258 +7.8% | $18,422 +9.3% |
| 2023 | $2,095 +9.8% | $16,848 +11% |
Find assessor info on the county website
Neighborhood: 66617
Nearby schools
GreatSchools rating
- 4/10Northern Hills ElementaryGrades: K-6Distance: 2 mi
- 5/10Seaman Middle SchoolGrades: 7-8Distance: 1.8 mi
- 6/10Seaman High SchoolGrades: 9-12Distance: 1.1 mi
Schools provided by the listing agent
- Elementary: Northern Hills Elementary School/USD 345
- Middle: Seaman Middle School/USD 345
- High: Seaman High School/USD 345
Source: Sunflower AOR. This data may not be complete. We recommend contacting the local school district to confirm school assignments for this home.
