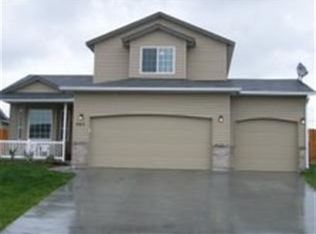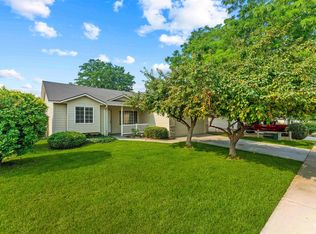Sold
Price Unknown
4009 N Abbott St, Caldwell, ID 83607
4beds
2baths
1,404sqft
Single Family Residence
Built in 2006
7,405.2 Square Feet Lot
$356,900 Zestimate®
$--/sqft
$1,832 Estimated rent
Home value
$356,900
$325,000 - $393,000
$1,832/mo
Zestimate® history
Loading...
Owner options
Explore your selling options
What's special
Welcome home to Weston Pointe! This thoughtfully designed split floorplan has tons of flexibility. All brand new interior paint with upgraded carpet & padding and LVP flooring! Spacious open concept living room with vaulted ceilings. Kitchen features ample counter & cabinet space, and pantry. Escape to your primary suite with private bath for a good nights rest. 3 additional bedrooms and full bathroom. The bonus room is the perfect place for a game/play room, or home office. The large backyard provides a great space to enjoy summer BBQ's and escape from the heat and no rear neighbors. Close to schools, shopping, outdoor rec and more! This home is turn key and ready to move into!
Zillow last checked: 8 hours ago
Listing updated: September 24, 2024 at 12:02pm
Listed by:
Shauna Pendleton 208-509-9484,
Epique Realty
Bought with:
Adam Fullmer
Amherst Madison
Source: IMLS,MLS#: 98917330
Facts & features
Interior
Bedrooms & bathrooms
- Bedrooms: 4
- Bathrooms: 2
- Main level bathrooms: 2
- Main level bedrooms: 4
Primary bedroom
- Level: Main
Bedroom 2
- Level: Main
Bedroom 3
- Level: Main
Bedroom 4
- Level: Main
Kitchen
- Level: Main
Living room
- Level: Main
Heating
- Forced Air, Natural Gas
Cooling
- Central Air
Appliances
- Included: Gas Water Heater, Dishwasher, Disposal, Oven/Range Freestanding, Refrigerator
Features
- Bath-Master, Bed-Master Main Level, Split Bedroom, Rec/Bonus, Walk-In Closet(s), Breakfast Bar, Pantry, Laminate Counters, Number of Baths Main Level: 2, Bonus Room Level: Main
- Flooring: Carpet
- Has basement: No
- Has fireplace: No
Interior area
- Total structure area: 1,404
- Total interior livable area: 1,404 sqft
- Finished area above ground: 1,404
Property
Parking
- Total spaces: 2
- Parking features: Attached, Driveway
- Attached garage spaces: 2
- Has uncovered spaces: Yes
Features
- Levels: One
- Fencing: Full,Wood
Lot
- Size: 7,405 sqft
- Dimensions: 120 x 61
- Features: Standard Lot 6000-9999 SF, Sidewalks, Auto Sprinkler System, Full Sprinkler System, Irrigation Sprinkler System
Details
- Parcel number: 32480244 0
Construction
Type & style
- Home type: SingleFamily
- Property subtype: Single Family Residence
Materials
- Vinyl Siding
- Foundation: Crawl Space
- Roof: Composition
Condition
- Year built: 2006
Utilities & green energy
- Water: Public
- Utilities for property: Sewer Connected, Cable Connected
Community & neighborhood
Location
- Region: Caldwell
- Subdivision: Weston Pointe
HOA & financial
HOA
- Has HOA: Yes
- HOA fee: $133 annually
Other
Other facts
- Listing terms: Cash,Conventional,FHA,VA Loan
- Ownership: Fee Simple
- Road surface type: Paved
Price history
Price history is unavailable.
Public tax history
Tax history is unavailable.
Neighborhood: 83607
Nearby schools
GreatSchools rating
- 4/10Skyway ElementaryGrades: PK-5Distance: 2.4 mi
- 5/10Vallivue Middle SchoolGrades: 6-8Distance: 2.4 mi
- 5/10Vallivue High SchoolGrades: 9-12Distance: 3.2 mi
Schools provided by the listing agent
- Elementary: Skyway
- Middle: Vallivue Middle
- High: Vallivue
- District: Vallivue School District #139
Source: IMLS. This data may not be complete. We recommend contacting the local school district to confirm school assignments for this home.

