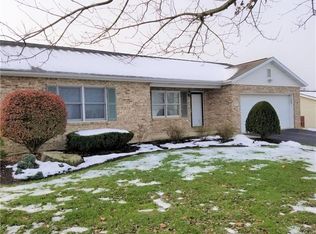Sold for $325,000
$325,000
4009 Mink Rd, Emmaus, PA 18049
2beds
1,776sqft
Single Family Residence
Built in 1998
7,492.32 Square Feet Lot
$381,900 Zestimate®
$183/sqft
$2,314 Estimated rent
Home value
$381,900
$363,000 - $401,000
$2,314/mo
Zestimate® history
Loading...
Owner options
Explore your selling options
What's special
EMMAUS,PA—Just what you have been waiting for—a pristinely maintained 2-BD ranch in an affordable HOA. Say goodbye to outside maintenance. Its open concept, heated sunroom, 1st flr laundry, & 2 baths (1 w/ shower, 1 w/ solar tube/full tub) lend itself to carefree living. Many upgrades made including hardwood flrs in kitchen/laundry rm; slide-out shelves in kitchen cabinets, granite countertops, center island, & stone backsplash; crown molding thruout; tile flrs in both baths, Roof replaced 2013 (50 yr shingles), A/C/water heater replaced 2011, Culligan water softener 2016, Sump pumps/waterproofing system 2019, upgraded baseboards w/ room controlled thermostats, new driveway 2015 (sealed 2021), rear storm door replaced 2020, Leaf Guard gutters 2017, washer/dryer 2014.Talking storage, you not only have a 1,020 sq ft basement w/ addl crawlspace & outside entrance, but extra storage above 2-car heated garage. HOA ($223/mo) covers lawn service, snow removal, trash collection and TV cable.
Zillow last checked: 8 hours ago
Listing updated: April 24, 2023 at 07:53am
Listed by:
Deborah Campanella 610-657-1628,
Keller Williams Northampton
Bought with:
Jay Marquez Jr, RS364697
Keller Williams Northampton
Source: GLVR,MLS#: 710680 Originating MLS: Lehigh Valley MLS
Originating MLS: Lehigh Valley MLS
Facts & features
Interior
Bedrooms & bathrooms
- Bedrooms: 2
- Bathrooms: 2
- Full bathrooms: 2
Primary bedroom
- Level: First
- Dimensions: 12.00 x 16.00
Bedroom
- Description: w/w carpets
- Level: First
- Dimensions: 11.00 x 12.00
Primary bathroom
- Description: shower, tile floor, single vanity
- Level: First
- Dimensions: 5.00 x 9.00
Dining room
- Level: First
- Dimensions: 13.00 x 15.00
Other
- Description: tub, solar tube, single vanity, tile floor, linen closet
- Level: First
- Dimensions: 5.00 x 8.00
Kitchen
- Description: granite island, pantry,oak cabinets (2010)
- Level: First
- Dimensions: 13.00 x 14.00
Laundry
- Description: sink, washer/dryer included
- Level: First
- Dimensions: 9.00 x 7.00
Living room
- Level: First
- Dimensions: 16.00 x 23.00
Other
- Description: rear side patio, composite deck under rubber tiles
- Level: First
- Dimensions: 8.00 x 10.00
Sunroom
- Description: heated, built-in A/C, carpeted, vertical blinds
- Level: First
- Dimensions: 11.00 x 15.00
Heating
- Baseboard, Electric
Cooling
- Central Air
Appliances
- Included: Dryer, Dishwasher, Electric Water Heater, Disposal, Refrigerator, Washer
- Laundry: Main Level
Features
- Dining Area, Kitchen Island, Skylights
- Flooring: Carpet, Hardwood, Tile
- Windows: Skylight(s)
- Basement: Full
Interior area
- Total interior livable area: 1,776 sqft
- Finished area above ground: 1,776
- Finished area below ground: 0
Property
Parking
- Total spaces: 2
- Parking features: Attached, Garage, Off Street, On Street
- Attached garage spaces: 2
- Has uncovered spaces: Yes
Features
- Levels: One
- Stories: 1
- Patio & porch: Patio
- Exterior features: Patio
Lot
- Size: 7,492 sqft
- Dimensions: 65 x 115
- Features: Flat
Details
- Parcel number: 548389823811001
- Zoning: S-R-SUBURBAN RESIDENTIAL
- Special conditions: None
Construction
Type & style
- Home type: SingleFamily
- Architectural style: Ranch
- Property subtype: Single Family Residence
Materials
- Brick, Vinyl Siding
- Roof: Asphalt,Fiberglass
Condition
- Year built: 1998
Utilities & green energy
- Electric: 200+ Amp Service, Circuit Breakers
- Sewer: Public Sewer
- Water: Public
- Utilities for property: Cable Available
Community & neighborhood
Security
- Security features: Smoke Detector(s)
Community
- Community features: Sidewalks
Location
- Region: Emmaus
- Subdivision: Mink Estates
HOA & financial
HOA
- Has HOA: Yes
- HOA fee: $223 monthly
Other
Other facts
- Listing terms: Cash,Conventional,FHA,VA Loan
- Ownership type: Fee Simple
Price history
| Date | Event | Price |
|---|---|---|
| 4/5/2023 | Sold | $325,000-5.8%$183/sqft |
Source: | ||
| 3/13/2023 | Pending sale | $344,900$194/sqft |
Source: | ||
| 2/9/2023 | Listed for sale | $344,900+128.4%$194/sqft |
Source: | ||
| 10/29/1998 | Sold | $151,000$85/sqft |
Source: Public Record Report a problem | ||
Public tax history
| Year | Property taxes | Tax assessment |
|---|---|---|
| 2025 | $4,897 +8.1% | $185,700 |
| 2024 | $4,531 +2.1% | $185,700 |
| 2023 | $4,439 | $185,700 |
Find assessor info on the county website
Neighborhood: 18049
Nearby schools
GreatSchools rating
- 7/10Macungie El SchoolGrades: K-5Distance: 1.3 mi
- 8/10Eyer Middle SchoolGrades: 6-8Distance: 1.3 mi
- 7/10Emmaus High SchoolGrades: 9-12Distance: 1.3 mi
Schools provided by the listing agent
- District: East Penn
Source: GLVR. This data may not be complete. We recommend contacting the local school district to confirm school assignments for this home.
Get a cash offer in 3 minutes
Find out how much your home could sell for in as little as 3 minutes with a no-obligation cash offer.
Estimated market value$381,900
Get a cash offer in 3 minutes
Find out how much your home could sell for in as little as 3 minutes with a no-obligation cash offer.
Estimated market value
$381,900
