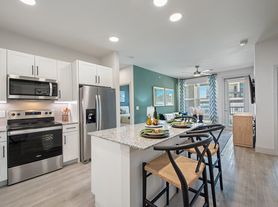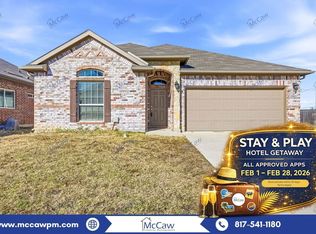3 Bedroom 2 Bath cozy home in a beautiful and quiet neighborhood. Laminate flooring throughout the spacious, open layout living area and carpet in bedrooms. Kitchen has granite counter tops and is equipped with refrigerator, microwave, and dishwasher. Washer/Dryer also included. Garage has built-in screens to enjoy the outdoor weather without being bitten by mosquitoes. Outside is a large, fenced backyard with storage shed for tools and outdoor equipment. Great location, only few minutes away from Texas Woman University and University of North Texas. Will be ready to move in by February 15th, 2026; can schedule a showing at request.
Renter is responsible for all utilities. First and last month's rent due at signing. No modifications allowed to the structure.
House for rent
Accepts Zillow applicationsSpecial offer
$2,250/mo
Fees may apply
4009 Mill Run Rd, Denton, TX 76209
3beds
1,798sqft
Price may not include required fees and charges. Price shown reflects the lease term provided. Learn more|
Single family residence
Available now
Small dogs OK
Central air
In unit laundry
Attached garage parking
What's special
Carpet in bedroomsLarge fenced backyard
- 66 days |
- -- |
- -- |
Zillow last checked: 8 hours ago
Listing updated: February 11, 2026 at 01:42pm
Travel times
Facts & features
Interior
Bedrooms & bathrooms
- Bedrooms: 3
- Bathrooms: 2
- Full bathrooms: 2
Cooling
- Central Air
Appliances
- Included: Dishwasher, Dryer, Refrigerator, Washer
- Laundry: In Unit
Features
- Flooring: Hardwood
Interior area
- Total interior livable area: 1,798 sqft
Property
Parking
- Parking features: Attached
- Has attached garage: Yes
- Details: Contact manager
Features
- Exterior features: Bicycle storage, No Utilities included in rent
Details
- Parcel number: 000000
Construction
Type & style
- Home type: SingleFamily
- Property subtype: Single Family Residence
Community & HOA
Location
- Region: Denton
Financial & listing details
- Lease term: 1 Year
Price history
| Date | Event | Price |
|---|---|---|
| 2/8/2026 | Price change | $2,250-3.2%$1/sqft |
Source: Zillow Rentals Report a problem | ||
| 2/2/2026 | Price change | $2,325-0.2%$1/sqft |
Source: Zillow Rentals Report a problem | ||
| 1/20/2026 | Price change | $2,330-0.9%$1/sqft |
Source: Zillow Rentals Report a problem | ||
| 1/13/2026 | Price change | $2,350-1.1%$1/sqft |
Source: Zillow Rentals Report a problem | ||
| 1/9/2026 | Price change | $2,375-1%$1/sqft |
Source: Zillow Rentals Report a problem | ||
Neighborhood: 76209
Nearby schools
GreatSchools rating
- 7/10Nette Shultz Elementary SchoolGrades: PK-5Distance: 1 mi
- 4/10Strickland Middle SchoolGrades: 6-8Distance: 1.6 mi
- 5/10Ryan High SchoolGrades: 9-12Distance: 3.2 mi
- Special offer! Get $100 off first month rent if lease signed by 3/15/26Expires March 15, 2026

