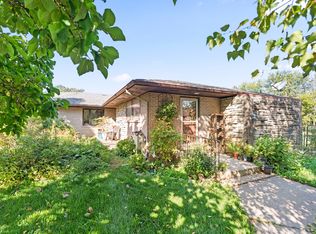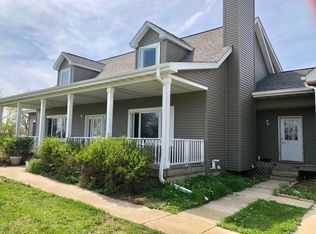Closed
$400,000
4009 McCauley Rd, Woodstock, IL 60098
3beds
1,456sqft
Single Family Residence
Built in 1890
5 Acres Lot
$414,800 Zestimate®
$275/sqft
$1,933 Estimated rent
Home value
$414,800
$373,000 - $460,000
$1,933/mo
Zestimate® history
Loading...
Owner options
Explore your selling options
What's special
*Multiple offers, Highest and best due 9/22 3PM* If your search involves 5 acres in the COUNTRY - then you are in the right place. Generous 3 car garage and a fabulous home that has been well maintained along the way. The sprawling land is dotted with MATURE trees and includes trails that wind through the entire property, offering plenty of space for outdoor activities. Inside, the home showcases a HUGE kitchen perfect for cooking and entertaining. Enjoy your meals in the three-season SCREENED PORCH with great views, a gentle breeze and room to play. The light-filled family room and a dedicated office provide versatile spaces for work and relaxation. Upstairs, you'll find the bedrooms, along with LARGE closet in the hallway and the large dormer ATTIC offers a wealth of possibilities for additional living space or customization. 10 minutes from all that WOODSTOCK has to offer. Shopping, dining, METRA train and a hop, skip to the Wisconsin border fun, too!
Zillow last checked: 8 hours ago
Listing updated: October 21, 2024 at 06:38pm
Listing courtesy of:
Kim Keefe 815-790-4852,
Compass,
Hayley Sciluffo 815-382-5349,
Compass
Bought with:
Jean Steffens
RE/MAX Plaza
Source: MRED as distributed by MLS GRID,MLS#: 12164588
Facts & features
Interior
Bedrooms & bathrooms
- Bedrooms: 3
- Bathrooms: 1
- Full bathrooms: 1
Primary bedroom
- Features: Flooring (Carpet)
- Level: Second
- Area: 98 Square Feet
- Dimensions: 14X07
Bedroom 2
- Features: Flooring (Carpet)
- Level: Second
- Area: 81 Square Feet
- Dimensions: 09X09
Bedroom 3
- Features: Flooring (Carpet)
- Level: Second
- Area: 72 Square Feet
- Dimensions: 09X08
Dining room
- Features: Flooring (Vinyl)
- Level: Main
- Area: 192 Square Feet
- Dimensions: 16X12
Kitchen
- Features: Kitchen (Eating Area-Breakfast Bar, Island, Country Kitchen), Flooring (Vinyl)
- Level: Main
- Area: 182 Square Feet
- Dimensions: 14X13
Laundry
- Features: Flooring (Stone)
- Level: Basement
- Area: 80 Square Feet
- Dimensions: 10X08
Living room
- Features: Flooring (Wood Laminate)
- Level: Main
- Area: 238 Square Feet
- Dimensions: 17X14
Screened porch
- Features: Flooring (Other)
- Level: Main
- Area: 228 Square Feet
- Dimensions: 19X12
Heating
- Natural Gas, Forced Air
Cooling
- Central Air
Appliances
- Included: Range, Microwave, Dishwasher, Refrigerator, Washer, Dryer, Water Softener, Gas Water Heater
- Laundry: Gas Dryer Hookup, In Unit, Sink
Features
- 1st Floor Full Bath, Built-in Features, Walk-In Closet(s), Bookcases, Pantry
- Flooring: Laminate
- Basement: Unfinished,Exterior Entry,Storage Space,Partial
- Attic: Dormer
Interior area
- Total structure area: 2,398
- Total interior livable area: 1,456 sqft
Property
Parking
- Total spaces: 11
- Parking features: Gravel, On Site, Garage Owned, Detached, Driveway, Oversized, Owned, Garage
- Garage spaces: 3
- Has uncovered spaces: Yes
Accessibility
- Accessibility features: No Disability Access
Features
- Stories: 2
- Patio & porch: Deck, Screened, Patio
Lot
- Size: 5 Acres
- Dimensions: 250.06 X 550 X 229.58 X 423.6 X 299.5
- Features: Irregular Lot, Wooded, Mature Trees, Level
Details
- Additional structures: Poultry Coop, Shed(s), Storage
- Parcel number: 0713100004
- Special conditions: None
- Other equipment: TV-Cable, Fan-Attic Exhaust, Sump Pump, Generator
Construction
Type & style
- Home type: SingleFamily
- Architectural style: Farmhouse
- Property subtype: Single Family Residence
Materials
- Aluminum Siding
- Foundation: Concrete Perimeter, Stone
- Roof: Asphalt
Condition
- New construction: No
- Year built: 1890
- Major remodel year: 2021
Utilities & green energy
- Electric: Circuit Breakers, 100 Amp Service
- Sewer: Septic Tank
- Water: Well
Community & neighborhood
Security
- Security features: Carbon Monoxide Detector(s)
Community
- Community features: Street Paved
Location
- Region: Woodstock
Other
Other facts
- Listing terms: Conventional
- Ownership: Fee Simple
Price history
| Date | Event | Price |
|---|---|---|
| 10/18/2024 | Sold | $400,000+6.7%$275/sqft |
Source: | ||
| 10/14/2024 | Pending sale | $375,000$258/sqft |
Source: | ||
| 9/23/2024 | Contingent | $375,000$258/sqft |
Source: | ||
| 9/18/2024 | Listed for sale | $375,000$258/sqft |
Source: | ||
Public tax history
| Year | Property taxes | Tax assessment |
|---|---|---|
| 2024 | $6,565 +2.4% | $99,851 +8.4% |
| 2023 | $6,413 0% | $92,122 +10.7% |
| 2022 | $6,415 +9.3% | $83,195 +11.5% |
Find assessor info on the county website
Neighborhood: 60098
Nearby schools
GreatSchools rating
- NAVerda Dierzen Early Learning CenterGrades: PK-K,2Distance: 3.8 mi
- 9/10Northwood Middle SchoolGrades: 6-8Distance: 3.7 mi
- 10/10Woodstock North High SchoolGrades: 8-12Distance: 3.8 mi
Schools provided by the listing agent
- Elementary: Westwood Elementary School
- Middle: Northwood Middle School
- High: Woodstock North High School
- District: 200
Source: MRED as distributed by MLS GRID. This data may not be complete. We recommend contacting the local school district to confirm school assignments for this home.
Get a cash offer in 3 minutes
Find out how much your home could sell for in as little as 3 minutes with a no-obligation cash offer.
Estimated market value$414,800
Get a cash offer in 3 minutes
Find out how much your home could sell for in as little as 3 minutes with a no-obligation cash offer.
Estimated market value
$414,800

