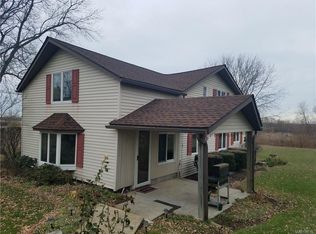Spectacular scenic views with your country home nestled on 3.7 acres. This beautifully cared for home features 3 bedrooms, formal dining room, spacious eat-in kitchen, full walk out basement, enclosed front sunporch, deck and more. Add a 58 by 38 cinder block out building complete with small office, tandem garage doors, small attached shed with a bathroom and plenty of room to store machinery and equipment for your business. The possibilities are endless with this property and summer bonfires and gatherings are sure to please your family and friends. Showing is selling !
This property is off market, which means it's not currently listed for sale or rent on Zillow. This may be different from what's available on other websites or public sources.
