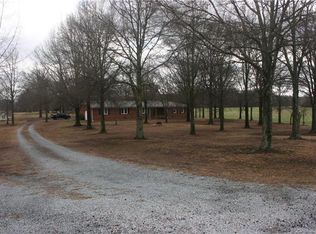ENTER THIS BEAUTY with soaring 9 ft ceilings down, Open floor plan, fresh paint and amazing engineered hardwood floors..New roof with warranty! Colossal great room with tons of windows. Huge master bedroom and master bath with large walk-in tiled shower. Split bedroom plan with great sized bedrooms with jack and jill bath. All walk in closets in bedrooms. Kitchen will blow you away with stainless steel appliances, large farm style sink, tons of cabinet space and corner walk in pantry! Check out the ceilings in the dining area. Huge room on left as enter can be office or formal dining room. Super size laundry room with tons of cabinets and freezer area. OVER 1750 SQ.FT. UPSTAIRS UNFINISHED AREA!! Super deal!!! Huge Man cave or Garage with roll up doors too!
This property is off market, which means it's not currently listed for sale or rent on Zillow. This may be different from what's available on other websites or public sources.
