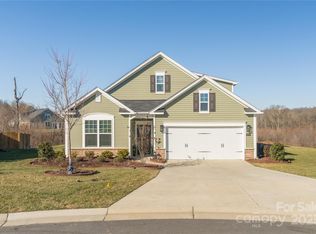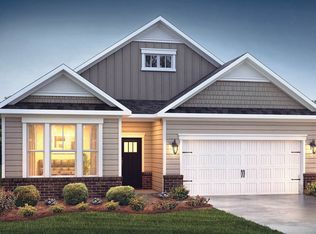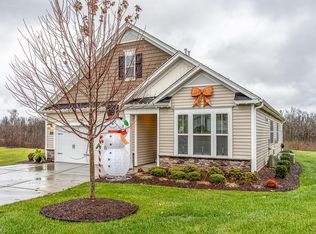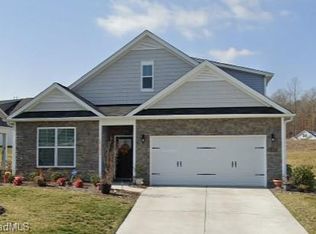Sold for $439,500 on 04/25/25
$439,500
4009 Limestone Ct, Clemmons, NC 27012
4beds
2,847sqft
Stick/Site Built, Residential, Single Family Residence
Built in 2021
0.28 Acres Lot
$443,400 Zestimate®
$--/sqft
$2,478 Estimated rent
Home value
$443,400
$408,000 - $483,000
$2,478/mo
Zestimate® history
Loading...
Owner options
Explore your selling options
What's special
BACK ON THE MARKET, BUYER COULDN'T SECURE LOAN! NOW'S YOUR CHANCE! This spacious home includes a refrigerator, washer/dryer, flat screen TVs, and a home water softener system. The main floor features a chef's kitchen, upgraded gas cook top, tile backsplash oversized island. The open floor plan flows seamlessly to the living room with gas fireplace for cozy nights. Primary suite plus two additional bedrooms on the main level. Upstairs bonus room is perfect for lounging or movie nights. A fourth bedroom & full bath make this a perfect space for visiting guests. The flex space is sure to be perfect for a home office, gym, hobby room or additional bedroom. Custom built in closet and pantry storage. Don't miss the screened in porch, with custom retractable electric screens, additional covered patio space to enjoy perfect sunsets from the private backyard. Its a short walk to the neighborhood pool and pickleball courts. And relax, the HOA takes care of the lawn so you don't have to!
Zillow last checked: 8 hours ago
Listing updated: April 25, 2025 at 11:57am
Listed by:
Laura Craven 615-838-8551,
JPAR Legacy Group
Bought with:
Carolyn Belk, 285877
Keller Williams Realty
Source: Triad MLS,MLS#: 1169347 Originating MLS: Winston-Salem
Originating MLS: Winston-Salem
Facts & features
Interior
Bedrooms & bathrooms
- Bedrooms: 4
- Bathrooms: 3
- Full bathrooms: 3
- Main level bathrooms: 2
Primary bedroom
- Level: Main
- Dimensions: 13 x 17
Bedroom 2
- Level: Main
- Dimensions: 10.25 x 11.92
Bedroom 3
- Level: Main
- Dimensions: 10.25 x 11.17
Bedroom 4
- Level: Upper
- Dimensions: 10.92 x 13.5
Breakfast
- Level: Main
- Dimensions: 10 x 11
Den
- Level: Upper
- Dimensions: 13.5 x 19.92
Dining room
- Level: Main
- Dimensions: 10.25 x 12.5
Entry
- Level: Main
- Dimensions: 5 x 15
Kitchen
- Level: Main
- Dimensions: 11.5 x 13.67
Laundry
- Level: Main
- Dimensions: 6.42 x 6.67
Living room
- Level: Main
- Dimensions: 14.92 x 17.75
Other
- Level: Upper
- Dimensions: 13.17 x 13.67
Heating
- Fireplace(s), Heat Pump, Zoned, Electric, Natural Gas
Cooling
- Central Air
Appliances
- Included: Microwave, Dishwasher, Disposal, Gas Cooktop, Free-Standing Range, Gas Water Heater
- Laundry: Dryer Connection, Washer Hookup
Features
- Ceiling Fan(s), Dead Bolt(s), Kitchen Island, Pantry
- Flooring: Carpet, Engineered Hardwood, Tile
- Doors: Insulated Doors, Storm Door(s)
- Windows: Insulated Windows
- Has basement: No
- Attic: Pull Down Stairs
- Number of fireplaces: 1
- Fireplace features: Gas Log, Living Room
Interior area
- Total structure area: 2,847
- Total interior livable area: 2,847 sqft
- Finished area above ground: 2,847
Property
Parking
- Total spaces: 2
- Parking features: Driveway, Garage, Attached
- Attached garage spaces: 2
- Has uncovered spaces: Yes
Features
- Levels: Two
- Stories: 2
- Patio & porch: Porch
- Exterior features: Sprinkler System
- Pool features: None
Lot
- Size: 0.28 Acres
- Features: Cul-De-Sac, Level, Subdivided, Not in Flood Zone
Details
- Parcel number: 6801492219000
- Zoning: RS9
- Special conditions: Owner Sale
- Other equipment: Irrigation Equipment
Construction
Type & style
- Home type: SingleFamily
- Architectural style: Traditional
- Property subtype: Stick/Site Built, Residential, Single Family Residence
Materials
- Brick, Vinyl Siding
- Foundation: Slab
Condition
- Year built: 2021
Utilities & green energy
- Sewer: Public Sewer
- Water: Public
Community & neighborhood
Security
- Security features: Smoke Detector(s)
Location
- Region: Clemmons
- Subdivision: The Landing At Rocklyn
HOA & financial
HOA
- Has HOA: Yes
- HOA fee: $160 monthly
- Second HOA fee: $550 annually
Other
Other facts
- Listing agreement: Exclusive Right To Sell
- Listing terms: Cash,Conventional,FHA,VA Loan
Price history
| Date | Event | Price |
|---|---|---|
| 4/25/2025 | Sold | $439,500 |
Source: | ||
| 3/27/2025 | Pending sale | $439,500 |
Source: | ||
| 3/22/2025 | Price change | $439,500-1.2% |
Source: | ||
| 3/3/2025 | Pending sale | $445,000 |
Source: | ||
| 2/10/2025 | Listed for sale | $445,000+23.4% |
Source: | ||
Public tax history
| Year | Property taxes | Tax assessment |
|---|---|---|
| 2025 | -- | $435,700 +31.8% |
| 2024 | $2,517 +2.7% | $330,500 |
| 2023 | $2,451 | $330,500 |
Find assessor info on the county website
Neighborhood: 27012
Nearby schools
GreatSchools rating
- 4/10Ward ElementaryGrades: PK-5Distance: 2.2 mi
- 4/10Clemmons MiddleGrades: 6-8Distance: 2.3 mi
- 3/10Parkland HighGrades: 9-12Distance: 6.3 mi

Get pre-qualified for a loan
At Zillow Home Loans, we can pre-qualify you in as little as 5 minutes with no impact to your credit score.An equal housing lender. NMLS #10287.



