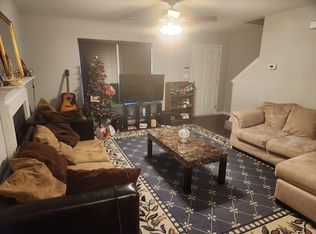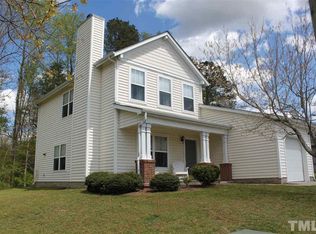Looking for a ranch that lives large and has a great backyard? Immaculate ranch with TONS of natural light. Vaulted living room with gas fireplace overlooks a large dining area and kitchen with island. Split bedroom plan with private master in back. Outdoor living space lives large too- great covered porch, charming deck and grilling patio. Private backyard with mature trees and a stream are rare find this close to everything. Irrigation, storm doors, fresh paint, immaculate. NEW HVAC. This will not last!
This property is off market, which means it's not currently listed for sale or rent on Zillow. This may be different from what's available on other websites or public sources.


