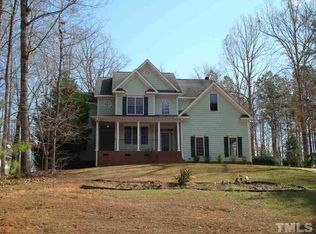Sold for $525,000
$525,000
4009 High Mountain Dr, Raleigh, NC 27603
3beds
2,544sqft
Single Family Residence, Residential
Built in 2003
0.54 Acres Lot
$519,900 Zestimate®
$206/sqft
$2,473 Estimated rent
Home value
$519,900
$494,000 - $546,000
$2,473/mo
Zestimate® history
Loading...
Owner options
Explore your selling options
What's special
If you are looking for a large yard, plenty of space inside, parking for many, and a quiet setting, this is the place for you! This home has a Master suite on the first floor in addition to another bedroom and full bathroom. The first level also includes a cathedral ceiling family room, separate dining room, and kitchen with eat in breakfast area with bay window.Upstairs, more space continues with an additional bedroom, jack and jill full bath, office/flex room, and large bonus room. A lovely screened porch and patio area is outback overlooking a large private backyard. The home has an attached garage and a long driveway for ample parking. Roof 2019, HVAC units 2022 & 2024, Water heater 2024. Family room wired for surround sound.
Zillow last checked: 8 hours ago
Listing updated: October 28, 2025 at 01:13am
Listed by:
Nicki Knowles 919-247-5273,
Robbins and Associates Realty,
Mary Jane Barone 919-414-8760,
Robbins and Associates Realty
Bought with:
Mohamed Kayyali, 238990
Choice Residential Real Estate
Source: Doorify MLS,MLS#: 10112242
Facts & features
Interior
Bedrooms & bathrooms
- Bedrooms: 3
- Bathrooms: 3
- Full bathrooms: 3
Heating
- Electric, Fireplace(s), Heat Pump
Cooling
- Ceiling Fan(s), Central Air, Electric, Zoned
Appliances
- Included: Dishwasher, Electric Water Heater, Gas Range, Microwave, Oven, Stainless Steel Appliance(s), Water Heater
- Laundry: Laundry Room, Main Level
Features
- Cathedral Ceiling(s), Ceiling Fan(s), Eat-in Kitchen, High Ceilings, Pantry, Master Downstairs, Separate Shower, Smooth Ceilings, Walk-In Shower, Wired for Sound
- Flooring: Carpet, Hardwood
- Basement: Crawl Space
- Number of fireplaces: 1
- Fireplace features: Family Room, Gas Log
Interior area
- Total structure area: 2,544
- Total interior livable area: 2,544 sqft
- Finished area above ground: 2,544
- Finished area below ground: 0
Property
Parking
- Total spaces: 5
- Parking features: Attached, Driveway, Garage Faces Side, Paved
- Attached garage spaces: 2
- Uncovered spaces: 3
Features
- Levels: Two
- Stories: 2
- Patio & porch: Front Porch, Screened
- Exterior features: Private Yard, Rain Gutters
- Has view: Yes
- View description: Trees/Woods
Lot
- Size: 0.54 Acres
- Features: Back Yard, Landscaped, Near Golf Course, Private, Wooded
Details
- Additional structures: Garage(s)
- Parcel number: 0699577873
- Zoning: R2
- Special conditions: Standard
Construction
Type & style
- Home type: SingleFamily
- Architectural style: Traditional
- Property subtype: Single Family Residence, Residential
Materials
- Fiber Cement
- Foundation: Brick/Mortar
- Roof: Shingle
Condition
- New construction: No
- Year built: 2003
- Major remodel year: 2003
Utilities & green energy
- Sewer: Septic Tank
- Water: Public
- Utilities for property: Electricity Connected, Septic Connected, Water Connected, Propane
Community & neighborhood
Community
- Community features: Street Lights
Location
- Region: Raleigh
- Subdivision: Eagle Mountain
Other
Other facts
- Road surface type: Paved
Price history
| Date | Event | Price |
|---|---|---|
| 10/6/2025 | Sold | $525,000-3.7%$206/sqft |
Source: | ||
| 9/8/2025 | Pending sale | $545,000$214/sqft |
Source: | ||
| 9/6/2025 | Price change | $545,000-1.8%$214/sqft |
Source: | ||
| 7/31/2025 | Listed for sale | $555,000+97.2%$218/sqft |
Source: | ||
| 1/3/2005 | Sold | $281,500+1.3%$111/sqft |
Source: Public Record Report a problem | ||
Public tax history
| Year | Property taxes | Tax assessment |
|---|---|---|
| 2025 | $3,619 +3% | $562,631 |
| 2024 | $3,514 +23.7% | $562,631 +55.5% |
| 2023 | $2,842 +7.9% | $361,905 |
Find assessor info on the county website
Neighborhood: 27603
Nearby schools
GreatSchools rating
- 8/10Vance ElementaryGrades: PK-5Distance: 1 mi
- 2/10North Garner MiddleGrades: 6-8Distance: 5 mi
- 5/10Garner HighGrades: 9-12Distance: 3.7 mi
Schools provided by the listing agent
- Elementary: Wake - Vance
- Middle: Wake - North Garner
- High: Wake - Garner
Source: Doorify MLS. This data may not be complete. We recommend contacting the local school district to confirm school assignments for this home.
Get a cash offer in 3 minutes
Find out how much your home could sell for in as little as 3 minutes with a no-obligation cash offer.
Estimated market value$519,900
Get a cash offer in 3 minutes
Find out how much your home could sell for in as little as 3 minutes with a no-obligation cash offer.
Estimated market value
$519,900
