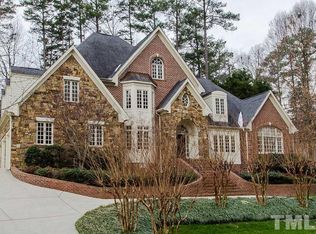Custom executive stone/brick French country style home sits across from HOA owned wooded land and stream with view of beautiful neighborhood lake! Mahogany paneled library/study, 2-story family room with wall of windows overlooks the expansive deck and patio! Kitchen with granite, ss appliances, double ovens, island, tumbled marble backsplash and abundant cabinet space is open to the family room. HUGE main level master suite. Massive unfinished attic! Tankless water heater-less than 3 years new.
This property is off market, which means it's not currently listed for sale or rent on Zillow. This may be different from what's available on other websites or public sources.
