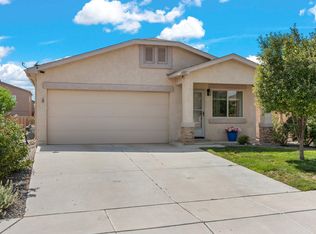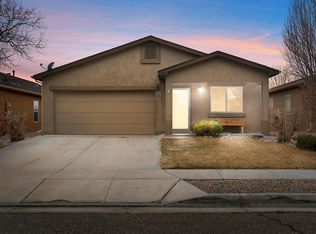OPEN HOUSE 7/24 & 7/25 from noon to 3:00. Great opportunity to own an open concept floorplan by DR Horton. Beautiful ceilings add to the open sightlines from the living room to the kitchen! This home has laminate floors, ceramic tile, and carpet in the bedrooms. REFRIGERATED AIR, modern light fixtures, and digital thermostat! Master suite with laminate flooring, private bath, and walk-in closet! The level backyard is ideal for entertaining or gardening. Community parks throughout this subdivision and HOA cares for the common area! The deadline to submit an offer is Monday 7/26 at 5:00 pm.
This property is off market, which means it's not currently listed for sale or rent on Zillow. This may be different from what's available on other websites or public sources.

