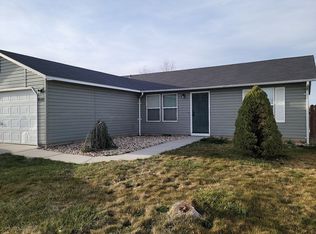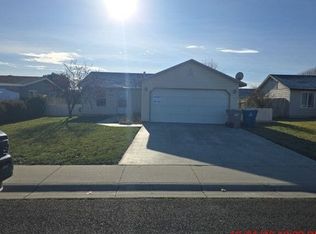Sold
Price Unknown
4009 Denton St, Caldwell, ID 83607
3beds
2baths
1,188sqft
Manufactured On Land, Manufactured Home
Built in 2000
7,405.2 Square Feet Lot
$323,500 Zestimate®
$--/sqft
$1,576 Estimated rent
Home value
$323,500
$307,000 - $340,000
$1,576/mo
Zestimate® history
Loading...
Owner options
Explore your selling options
What's special
MULTIPLE OFFERS HAVE BEEN RECEIVED. This little gem has been brought back to life and almost better than new! The exterior has a fresh coat of paint, new garage door and the back yard has new sod, sprinkler system, patio and flower beds. A new roof was installed a few years back. The interior received a fresh coat of paint, all new windows, lighting, appliances, flooring, HVAC, and hot water heater. Cabinets received a fresh coat of paint, new contertops, knobs and plumbing fixtures. Master bath was remodeled a few years ago w/ tile floors and an updated shower enclosure. The garage has been insulated, painted and recieved a fancy new garage door and opener! Great close-in location to downtown Caldwell. You will not be disappointed! Special financing and down payment assistance may be available to those buyers under 80% of area median income. Call me for details!
Zillow last checked: 8 hours ago
Listing updated: March 31, 2024 at 04:10am
Listed by:
Joyce Little 208-371-7200,
Keller Williams Realty Boise
Bought with:
Renee Baird
Sweet Group Realty
Source: IMLS,MLS#: 98899538
Facts & features
Interior
Bedrooms & bathrooms
- Bedrooms: 3
- Bathrooms: 2
- Main level bathrooms: 2
- Main level bedrooms: 3
Primary bedroom
- Level: Main
Bedroom 2
- Level: Main
Bedroom 3
- Level: Main
Kitchen
- Level: Main
Heating
- Forced Air
Cooling
- Central Air
Appliances
- Included: Dishwasher, Oven/Range Freestanding
Features
- Bath-Master, Bed-Master Main Level, Walk-In Closet(s), Laminate Counters, Number of Baths Main Level: 2
- Has basement: No
- Has fireplace: No
Interior area
- Total structure area: 1,188
- Total interior livable area: 1,188 sqft
- Finished area above ground: 1,188
- Finished area below ground: 0
Property
Parking
- Total spaces: 2
- Parking features: Attached
- Attached garage spaces: 2
Features
- Levels: One
Lot
- Size: 7,405 sqft
- Dimensions: 96 x 75
- Features: Standard Lot 6000-9999 SF, Sidewalks, Corner Lot, Auto Sprinkler System, Irrigation Sprinkler System
Details
- Parcel number: 32504241 0
Construction
Type & style
- Home type: MobileManufactured
- Property subtype: Manufactured On Land, Manufactured Home
Materials
- Frame
- Foundation: Crawl Space
- Roof: Composition
Condition
- Year built: 2000
Utilities & green energy
- Water: Public
- Utilities for property: Sewer Connected
Community & neighborhood
Location
- Region: Caldwell
- Subdivision: Ashton Hills
HOA & financial
HOA
- Has HOA: Yes
- HOA fee: $120 annually
Other
Other facts
- Listing terms: Cash,Conventional,FHA,VA Loan
- Ownership: Fee Simple
- Road surface type: Paved
Price history
Price history is unavailable.
Public tax history
| Year | Property taxes | Tax assessment |
|---|---|---|
| 2025 | -- | $307,700 +14.9% |
| 2024 | $1,128 +18% | $267,900 +14.7% |
| 2023 | $956 -27% | $233,500 -17.5% |
Find assessor info on the county website
Neighborhood: 83607
Nearby schools
GreatSchools rating
- 4/10Skyway ElementaryGrades: PK-5Distance: 2.1 mi
- 5/10Vallivue Middle SchoolGrades: 6-8Distance: 2.5 mi
- 5/10Vallivue High SchoolGrades: 9-12Distance: 3.3 mi
Schools provided by the listing agent
- Elementary: Skyway
- Middle: Vallivue Middle
- High: Vallivue
- District: Vallivue School District #139
Source: IMLS. This data may not be complete. We recommend contacting the local school district to confirm school assignments for this home.

