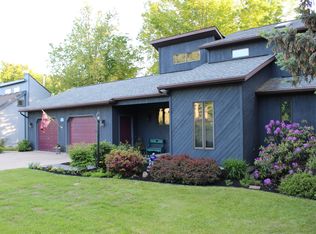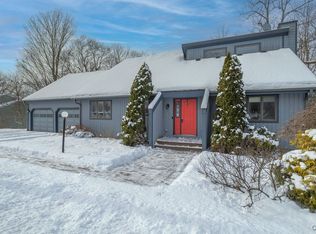RELAXING RIVERFRONT! Enjoy that resort living feel every day from this 3055 sq ft contemporary beauty situated on the Oswego River a strategically designed & superbly constructed custom home. Tranquil views of the riverfront from multiple levels including the master suite balcony. Master suite is located overlooking the first floor with master bath & hot tub. 1st laundry washer, dryer, supply cabinets & a laundry chute from the master level. Easy access from the garage to the kitchen for bringing in groceries to fill beautifully designed custom cabinets & pantry. The appliance counter level hideaways are so convenient for clear, clean counter space. All appliances are premium quality Jenn-Aire featuring dual fuel range/oven. Breakfast bar & dual counter island (butcher-block and granite) are open to the dining and living room so all rooms view the outdoor deck and riverfront. The vaulted & cathedral ceilings provide ample light & views through the multiple windows, sliders, and atrium doors to the back deck. Lower level family room, bedroom & bath walk out to lower deck. Summer fun awaits from 120 ft of rock retained decking & docks-swim, fish, boat, kyak, jetski—ENJOY!
This property is off market, which means it's not currently listed for sale or rent on Zillow. This may be different from what's available on other websites or public sources.

