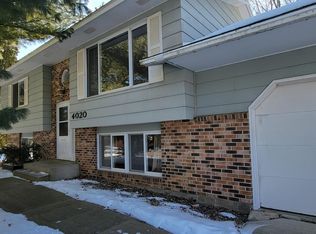Closed
$370,000
4009 2nd Pl NW, Rochester, MN 55901
4beds
2,280sqft
Single Family Residence
Built in 1983
0.29 Acres Lot
$396,700 Zestimate®
$162/sqft
$2,473 Estimated rent
Home value
$396,700
$377,000 - $417,000
$2,473/mo
Zestimate® history
Loading...
Owner options
Explore your selling options
What's special
This large 2-story home is conveniently located in Country club Manor, backing up to Judd Park and with Manor Park just steps from the front door. This home is just minutes from Saint Mary's hospital, highway 52 access, and many convenience stores. You’ll be impressed with the oversized master suite complete with vaulted ceilings, a fireplace, and your own private balcony overlooking the backyard. There are 3 additional generously sized bedrooms on the 2nd floor with another full bath. The main floor offers plenty of room to spread out with a front flex room that would make a great formal dining room or second living room, an office perfect for working from home or remote learning, and another gas fireplace in the living room. Outside there is a large deck for entertaining, small fish pond, and a fully fenced backyard just steps away from a great sledding hill. Updates include fresh paint on the main floor and master bedroom, a new roof and water heater.
Zillow last checked: 8 hours ago
Listing updated: March 09, 2024 at 10:24pm
Listed by:
Lee Fleming 507-261-0072,
Edina Realty, Inc.
Bought with:
Dalton Travis
Edina Realty, Inc.
Source: NorthstarMLS as distributed by MLS GRID,MLS#: 6314110
Facts & features
Interior
Bedrooms & bathrooms
- Bedrooms: 4
- Bathrooms: 3
- Full bathrooms: 1
- 3/4 bathrooms: 1
- 1/2 bathrooms: 1
Bedroom 1
- Level: Upper
- Area: 266 Square Feet
- Dimensions: 19x14
Bedroom 2
- Level: Upper
- Area: 170 Square Feet
- Dimensions: 17x10
Bedroom 3
- Level: Upper
- Area: 121 Square Feet
- Dimensions: 11x11
Bedroom 4
- Level: Upper
- Area: 104 Square Feet
- Dimensions: 13x8
Family room
- Level: Main
- Area: 304 Square Feet
- Dimensions: 16x19
Kitchen
- Level: Main
- Area: 121 Square Feet
- Dimensions: 11x11
Living room
- Level: Main
- Area: 187 Square Feet
- Dimensions: 17x11
Living room
- Level: Lower
- Area: 384 Square Feet
- Dimensions: 16x24
Office
- Level: Main
- Area: 99 Square Feet
- Dimensions: 9x11
Workshop
- Level: Lower
- Area: 150 Square Feet
- Dimensions: 15x10
Heating
- Forced Air
Cooling
- Central Air
Features
- Basement: Finished
- Number of fireplaces: 2
- Fireplace features: Gas, Living Room
Interior area
- Total structure area: 2,280
- Total interior livable area: 2,280 sqft
- Finished area above ground: 2,280
- Finished area below ground: 0
Property
Parking
- Total spaces: 2
- Parking features: Attached, Concrete
- Attached garage spaces: 2
Accessibility
- Accessibility features: None
Features
- Levels: Two
- Stories: 2
- Fencing: Chain Link,Full
Lot
- Size: 0.29 Acres
Details
- Foundation area: 912
- Parcel number: 743242012647
- Zoning description: Residential-Single Family
Construction
Type & style
- Home type: SingleFamily
- Property subtype: Single Family Residence
Materials
- Vinyl Siding
- Roof: Age 8 Years or Less,Asphalt
Condition
- Age of Property: 41
- New construction: No
- Year built: 1983
Utilities & green energy
- Gas: Natural Gas
- Sewer: City Sewer/Connected
- Water: City Water/Connected
Community & neighborhood
Location
- Region: Rochester
- Subdivision: Manor Woods 4th-Torrens
HOA & financial
HOA
- Has HOA: No
Price history
| Date | Event | Price |
|---|---|---|
| 3/9/2023 | Sold | $370,000+2.8%$162/sqft |
Source: | ||
| 1/28/2023 | Pending sale | $360,000$158/sqft |
Source: | ||
| 1/24/2023 | Listed for sale | $360,000-7.5%$158/sqft |
Source: | ||
| 12/1/2022 | Listing removed | -- |
Source: | ||
| 10/3/2022 | Price change | $389,000-2.5%$171/sqft |
Source: | ||
Public tax history
| Year | Property taxes | Tax assessment |
|---|---|---|
| 2025 | $3,310 +24.7% | $242,100 +2.3% |
| 2024 | $2,654 | $236,700 -33.5% |
| 2023 | -- | $355,900 +4.3% |
Find assessor info on the county website
Neighborhood: Manor Park
Nearby schools
GreatSchools rating
- 6/10Bishop Elementary SchoolGrades: PK-5Distance: 0.4 mi
- 5/10John Marshall Senior High SchoolGrades: 8-12Distance: 2.1 mi
- 5/10John Adams Middle SchoolGrades: 6-8Distance: 2.9 mi
Schools provided by the listing agent
- Elementary: Harriet Bishop
- Middle: John Adams
- High: John Marshall
Source: NorthstarMLS as distributed by MLS GRID. This data may not be complete. We recommend contacting the local school district to confirm school assignments for this home.
Get a cash offer in 3 minutes
Find out how much your home could sell for in as little as 3 minutes with a no-obligation cash offer.
Estimated market value$396,700
Get a cash offer in 3 minutes
Find out how much your home could sell for in as little as 3 minutes with a no-obligation cash offer.
Estimated market value
$396,700
