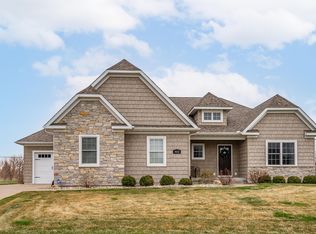1st OPEN May 17th SUNDAY 1200-130!! Gorgeous 2015 built 4 bed, 4 bath, 3 car, 3000+ sf home. Bettendorf, IA Schools, Walsh Pointe subdivision, close to dining, BettPlex & i-74! Incredible attention to detail, high-end finishes, tons of natural light. Grand foyer, open concept, bright & flowing great room, formal & informal dining, den/office. Chef's dream gourmet kitchen features granite counters, an 8' marble island, extended height soft close cabinets, custom backsplash, double oven, farmhouse sink, and huge butlerâs pantry. This incredible home boasts custom built-ins, gas fireplace, coffered ceilings, wainscotting, and a fabulous mudroom with locker area. The large Master Suite features tray ceilings and ensuite with a soaker tub, double vanity, granite counters, and massive walk-in closet. Second level laundry w/utility sink, linen closet, & jack & jill bath. The full basement has 9" ceilings, daylight windows, and is framed and ready for your finishing touch!
This property is off market, which means it's not currently listed for sale or rent on Zillow. This may be different from what's available on other websites or public sources.

