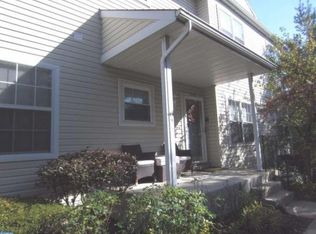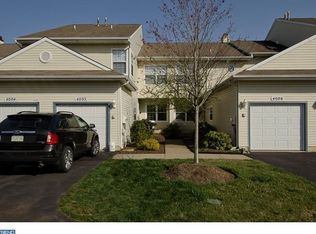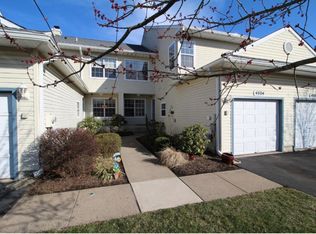Sold for $435,000 on 06/10/25
$435,000
4008 Sterling Rd, Yardley, PA 19067
3beds
1,550sqft
Condominium
Built in 1994
-- sqft lot
$438,100 Zestimate®
$281/sqft
$2,761 Estimated rent
Home value
$438,100
$407,000 - $473,000
$2,761/mo
Zestimate® history
Loading...
Owner options
Explore your selling options
What's special
Welcome to easy living in Brookstone! This 3-bedroom, 2-bath end-unit condo offers the perfect blend of space, and convenience. Set on the second floor with vaulted ceilings, cozy fireplace and a private balcony overlooking the beautiful courtyard, this home feels open, bright, and inviting from the moment you step inside. Enjoy the comfort of one-level living with a thoughtful layout, and attached garage. While the home is ready for your personal touch, the major lifestyle perks are already built in: a low-maintenance exterior, a vibrant community with a pool, fitness center, tennis and basketball courts, and a clubhouse. Located just minutes from shops, restaurants, historic Yardley Borough, and major commuter routes, plus it is a part of the award-winning Pennsbury School District. Welcome to 4008 Sterling Rd. Maybe you are home already... Showings start May 1st. Don’t miss your chance to bring your vision to life in one of Yardley’s most sought-after communities!
Zillow last checked: 8 hours ago
Listing updated: December 22, 2025 at 05:09pm
Listed by:
Dale Cosack 215-499-7682,
BHHS Fox & Roach -Yardley/Newtown,
Co-Listing Team: The Cosack Team, Co-Listing Agent: Kim J Cosack 215-860-4241,
BHHS Fox & Roach -Yardley/Newtown
Bought with:
Mackenzie Marino, RS362843
Roc Hous Real Estate LLC
Source: Bright MLS,MLS#: PABU2094476
Facts & features
Interior
Bedrooms & bathrooms
- Bedrooms: 3
- Bathrooms: 2
- Full bathrooms: 2
- Main level bathrooms: 2
- Main level bedrooms: 3
Primary bedroom
- Level: Main
- Area: 216 Square Feet
- Dimensions: 18 x 12
Bedroom 2
- Level: Main
- Area: 120 Square Feet
- Dimensions: 12 x 10
Bedroom 3
- Level: Main
- Area: 110 Square Feet
- Dimensions: 11 x 10
Breakfast room
- Level: Main
- Area: 64 Square Feet
- Dimensions: 8 x 8
Kitchen
- Level: Main
- Area: 90 Square Feet
- Dimensions: 10 x 9
Living room
- Features: Balcony Access, Dining Area, Fireplace - Wood Burning
- Level: Main
- Area: 405 Square Feet
- Dimensions: 27 x 15
Heating
- Heat Pump, Natural Gas
Cooling
- Central Air, Electric
Appliances
- Included: Gas Water Heater
- Laundry: In Unit
Features
- Has basement: No
- Has fireplace: No
Interior area
- Total structure area: 1,550
- Total interior livable area: 1,550 sqft
- Finished area above ground: 1,550
- Finished area below ground: 0
Property
Parking
- Total spaces: 2
- Parking features: Garage Faces Front, Inside Entrance, Attached, Driveway
- Attached garage spaces: 1
- Uncovered spaces: 1
Accessibility
- Accessibility features: Accessible Entrance
Features
- Levels: One
- Stories: 1
- Pool features: Community
Details
- Additional structures: Above Grade, Below Grade
- Parcel number: 20071146145
- Zoning: R4
- Special conditions: Standard
Construction
Type & style
- Home type: Condo
- Architectural style: Contemporary
- Property subtype: Condominium
- Attached to another structure: Yes
Materials
- Frame
Condition
- New construction: No
- Year built: 1994
Utilities & green energy
- Sewer: Public Sewer
- Water: Public
Community & neighborhood
Location
- Region: Yardley
- Subdivision: Brookstone
- Municipality: LOWER MAKEFIELD TWP
HOA & financial
HOA
- Has HOA: No
- Amenities included: Basketball Court, Clubhouse, Common Grounds, Fitness Center, Pool, Tennis Court(s)
- Services included: Common Area Maintenance, Maintenance Structure, Health Club, Pool(s), Snow Removal, Trash
- Association name: Brookstone
Other fees
- Condo and coop fee: $290 monthly
Other
Other facts
- Listing agreement: Exclusive Right To Sell
- Ownership: Condominium
Price history
| Date | Event | Price |
|---|---|---|
| 6/10/2025 | Sold | $435,000+1.2%$281/sqft |
Source: | ||
| 5/3/2025 | Pending sale | $430,000$277/sqft |
Source: | ||
| 5/1/2025 | Listed for sale | $430,000+173.9%$277/sqft |
Source: | ||
| 10/7/1996 | Sold | $157,000$101/sqft |
Source: Public Record Report a problem | ||
Public tax history
| Year | Property taxes | Tax assessment |
|---|---|---|
| 2025 | $6,363 +0.8% | $25,600 |
| 2024 | $6,314 +9.7% | $25,600 |
| 2023 | $5,758 +2.2% | $25,600 |
Find assessor info on the county website
Neighborhood: 19067
Nearby schools
GreatSchools rating
- 7/10Afton El SchoolGrades: K-5Distance: 2.4 mi
- 6/10William Penn Middle SchoolGrades: 6-8Distance: 2.7 mi
- 7/10Pennsbury High SchoolGrades: 9-12Distance: 3.2 mi
Schools provided by the listing agent
- District: Pennsbury
Source: Bright MLS. This data may not be complete. We recommend contacting the local school district to confirm school assignments for this home.

Get pre-qualified for a loan
At Zillow Home Loans, we can pre-qualify you in as little as 5 minutes with no impact to your credit score.An equal housing lender. NMLS #10287.
Sell for more on Zillow
Get a free Zillow Showcase℠ listing and you could sell for .
$438,100
2% more+ $8,762
With Zillow Showcase(estimated)
$446,862

