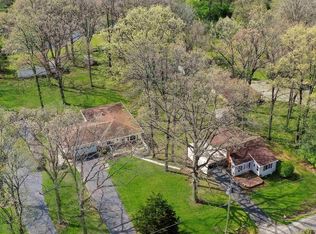Sold for $244,900 on 09/29/23
$244,900
4008 Sheridan Rd, Pekin, IL 61554
3beds
2,445sqft
Single Family Residence, Residential
Built in 1946
1.27 Acres Lot
$263,300 Zestimate®
$100/sqft
$1,647 Estimated rent
Home value
$263,300
$248,000 - $279,000
$1,647/mo
Zestimate® history
Loading...
Owner options
Explore your selling options
What's special
Country living at its finest! Make sure to check out this sprawling 3 bedroom, 2 bath ranch home. Welcoming large foyer off the front leads to the living room with gas log fireplace open to the kitchen located on the back/ side of the home. Kitchen has plenty of cabinets with corner window overlooking the back/side yard. You will love the skylights for the natural bright lighting. Off the kitchen is the laundry room. 1 bedroom off the main hallway. Full guest bath with jacuzzi tub. On the other side of the house is the primary bedroom with another full bath and a slider that leads to the peaceful backyard. 3rd bedroom outside the primary bedroom. Beautiful hallway leading from the 2 bedrooms to the other end of the house and basement which has skylights, accent ceiling and additional room for a reading nook/ puzzle table with accent brick wall and hardwood floors. Basement has been finished with wood/brick accents and tin ceiling. Newer roof & gutters along with several newer windows. Wood Deck off the primary bedroom. Large, detached garage out back and shed for additional storage. Beautiful, landscaped yard with a park-like setting. No neighbors directly behind. This home is full of character, and you MUST see this for yourself to appreciate all of the details that go along with it.
Zillow last checked: 8 hours ago
Listing updated: October 05, 2023 at 01:01pm
Listed by:
Sandy Glover Pref:309-208-6101,
Keller Williams Premier Realty
Bought with:
Mark A Wagner, 471.004739
Professional Leasing & Real Es
Source: RMLS Alliance,MLS#: PA1244388 Originating MLS: Peoria Area Association of Realtors
Originating MLS: Peoria Area Association of Realtors

Facts & features
Interior
Bedrooms & bathrooms
- Bedrooms: 3
- Bathrooms: 2
- Full bathrooms: 2
Bedroom 1
- Level: Main
- Dimensions: 14ft 1in x 12ft 1in
Bedroom 2
- Level: Main
- Dimensions: 17ft 2in x 9ft 3in
Bedroom 3
- Level: Main
- Dimensions: 17ft 2in x 9ft 3in
Other
- Area: 655
Additional room
- Description: Foyer
- Level: Main
- Dimensions: 13ft 3in x 11ft 6in
Kitchen
- Level: Main
- Dimensions: 21ft 1in x 11ft 2in
Laundry
- Level: Main
Living room
- Level: Main
- Dimensions: 21ft 4in x 11ft 2in
Main level
- Area: 1790
Recreation room
- Level: Basement
- Dimensions: 33ft 1in x 17ft 7in
Heating
- Hot Water
Cooling
- Zoned, Central Air
Appliances
- Included: Dishwasher, Microwave, Range, Washer, Dryer, Gas Water Heater
Features
- Ceiling Fan(s)
- Basement: Partial,Partially Finished
- Number of fireplaces: 1
- Fireplace features: Gas Log, Living Room
Interior area
- Total structure area: 1,790
- Total interior livable area: 2,445 sqft
Property
Parking
- Total spaces: 2
- Parking features: Detached, Oversized
- Garage spaces: 2
- Details: Number Of Garage Remotes: 1
Features
- Patio & porch: Patio
Lot
- Size: 1.27 Acres
- Dimensions: 187 x 296
- Features: Level
Details
- Additional structures: Shed(s)
- Parcel number: 050533103006
Construction
Type & style
- Home type: SingleFamily
- Architectural style: Ranch
- Property subtype: Single Family Residence, Residential
Materials
- Brick, Wood Siding
- Foundation: Block
- Roof: Shingle
Condition
- New construction: No
- Year built: 1946
Utilities & green energy
- Sewer: Septic Tank
- Water: Public
- Utilities for property: Cable Available
Community & neighborhood
Location
- Region: Pekin
- Subdivision: Erwin Town
Other
Other facts
- Road surface type: Paved
Price history
| Date | Event | Price |
|---|---|---|
| 9/29/2023 | Sold | $244,900$100/sqft |
Source: | ||
| 9/6/2023 | Pending sale | $244,900$100/sqft |
Source: | ||
| 8/28/2023 | Price change | $244,900-5.8%$100/sqft |
Source: | ||
| 8/6/2023 | Listed for sale | $259,900$106/sqft |
Source: | ||
| 8/5/2023 | Pending sale | $259,900$106/sqft |
Source: | ||
Public tax history
| Year | Property taxes | Tax assessment |
|---|---|---|
| 2024 | -- | $56,280 +8.9% |
| 2023 | $1,640 -39.1% | $51,670 +8.1% |
| 2022 | $2,691 +0.7% | $47,800 +4% |
Find assessor info on the county website
Neighborhood: 61554
Nearby schools
GreatSchools rating
- 5/10L E Starke Elementary SchoolGrades: K-3Distance: 3.2 mi
- 3/10Edison Junior High SchoolGrades: 7-8Distance: 3.8 mi
- 6/10Pekin Community High SchoolGrades: 9-12Distance: 3.3 mi
Schools provided by the listing agent
- High: Pekin Community
Source: RMLS Alliance. This data may not be complete. We recommend contacting the local school district to confirm school assignments for this home.

Get pre-qualified for a loan
At Zillow Home Loans, we can pre-qualify you in as little as 5 minutes with no impact to your credit score.An equal housing lender. NMLS #10287.
