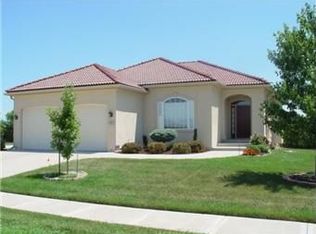4000 & 4008-selling as one transaction ($575K). Don't miss the possibilities-Hobby farm(garden, grass feed beef, goats for cheese/soap, chickens, etc) / Winery(back acreage perfect for vineyard) / Income(hay/prairie grass bales, etc). Horse property. BEST OF BOTH WORLDS-country setting/city conveniences. Desirable LS West HS. Detached gar/shop(30X24) w/window A/C & gas heater. Barn(35X24) w/water & electricity. Pond on the north side of property. The property is a great combination of pasture & trees. 2 Laundry locations-main level 3rd bedroom & downstairs. Check w/city for building requirements. 2021-03-10
This property is off market, which means it's not currently listed for sale or rent on Zillow. This may be different from what's available on other websites or public sources.
