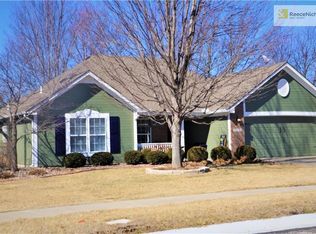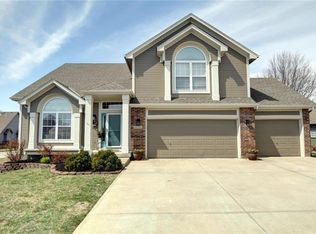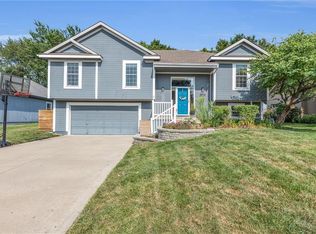TRUE RANCH - ONE LEVEL LIVING. VERY WELL MAINTAINED & UPDATED. VERY OPEN & DESIRABLE FLOOR PLAN. NEW HVAC, NEW BEDROOM CARPET, NEWER WOOD FLOORS, STAINLESS APPLIANCES (REFRIG STAYS), KITCHEN GRANITE, ROOF, INTERIOR & EXTERIOR PAINT. COMPLETELY REMODELED MASTER BATH W/ ELECTRIC FIREPLACE OVER TUB, TILED SHOWER & TUB. AWESOME WALK-IN MASTER CLOSET. SPACIOUS BEDROOMS, UPDATED FIXTURES & BLINDS. BEAUTIFUL LIVING ROOM WITH A FIREPLACE & LARGE WINDOWS PROVIDING LOTS OF NATURAL LIGHT. NO STEPS OUT TO THE LOVELY PATIO & FENCED BACKYARD. BEAUTIFUL LANDSCAPING & INGROUND SPRINKLER SYSTEM. PLUS A DARLING COVERED FRONT PORCH. QUIET NEIGHBORHOOD WITH COMMUNITY CLUBHOUSE & SALT WATER POOL. VERY CLOSE TO HWY 291 AND HWY 71/49. LOTS OF COMMERCE/SHOPPING WITHIN A FEW MINUTES. THIS LOVELY HOME WILL MAKE YOU SMILE. SPACIOUS GARAGE HAS PULL DOWN STAIRS TO STORAGE IN ATTIC.
This property is off market, which means it's not currently listed for sale or rent on Zillow. This may be different from what's available on other websites or public sources.


