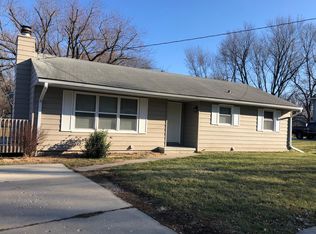Sold for $450,000
$450,000
4008 SW 26th St, Des Moines, IA 50321
6beds
2,228sqft
Single Family Residence
Built in 1991
0.45 Acres Lot
$465,700 Zestimate®
$202/sqft
$3,005 Estimated rent
Home value
$465,700
$442,000 - $489,000
$3,005/mo
Zestimate® history
Loading...
Owner options
Explore your selling options
What's special
Come experience this immaculate two-story home situated on a serene and wooded .45 acres. Originally built for a builder, you'll notice the craftsmanship and attention to detail throughout. The main floor features a recently renovated kitchen complete with Carrara marble countertops, a farmhouse sink, matching stainless-steel appliances ('21), and a huge central island for cooking and entertaining. Laundry room features newer high efficiency washer/dryer ('21), cast-iron work sink, brick paver flooring, and butcher block countertops. Upstairs you'll find four large bedrooms, two nicely updated full baths, and new flooring throughout. The spacious finished basement has a large family room, two additional bedrooms, a partial bathroom, and brand new carpeting ('23). Out the sliding glass door you'll find your private patio overlooking the fully-fenced back yard and oversized two-stall garage. Walking distance to a neighborhood community tennis court and Jefferson Elementary. All listing data obtained from sellers and public record.
Zillow last checked: 8 hours ago
Listing updated: September 29, 2023 at 11:17am
Listed by:
Bailey Harlander (319)210-6311,
RE/MAX Concepts
Bought with:
Kyle Vrchota
Iowa Realty Indianola
Source: DMMLS,MLS#: 681217 Originating MLS: Des Moines Area Association of REALTORS
Originating MLS: Des Moines Area Association of REALTORS
Facts & features
Interior
Bedrooms & bathrooms
- Bedrooms: 6
- Bathrooms: 4
- Full bathrooms: 2
- 3/4 bathrooms: 1
- 1/2 bathrooms: 1
Heating
- Forced Air, Gas, Natural Gas
Cooling
- Central Air
Appliances
- Included: Built-In Oven, Cooktop, Dryer, Dishwasher, Microwave, Refrigerator, Wine Cooler, Washer
- Laundry: Main Level
Features
- Separate/Formal Dining Room, Eat-in Kitchen, Window Treatments
- Flooring: Carpet, Hardwood, Laminate, Tile
- Basement: Daylight,Finished
- Number of fireplaces: 1
- Fireplace features: Gas Log, Fireplace Screen
Interior area
- Total structure area: 2,228
- Total interior livable area: 2,228 sqft
- Finished area below ground: 825
Property
Parking
- Total spaces: 2
- Parking features: Detached, Garage, Two Car Garage
- Garage spaces: 2
Features
- Levels: Two
- Stories: 2
- Patio & porch: Deck
- Exterior features: Deck, Fully Fenced, Storage
- Fencing: Chain Link,Full
Lot
- Size: 0.45 Acres
- Dimensions: 99 x 195
- Features: Rectangular Lot
Details
- Additional structures: Storage
- Parcel number: 12005882202000
- Zoning: N3A
Construction
Type & style
- Home type: SingleFamily
- Architectural style: Colonial,Two Story
- Property subtype: Single Family Residence
Materials
- Cement Siding, Frame
- Foundation: Poured
- Roof: Asphalt,Shingle
Condition
- Year built: 1991
Utilities & green energy
- Sewer: Public Sewer
- Water: Public
Community & neighborhood
Security
- Security features: Fire Alarm, Smoke Detector(s)
Location
- Region: Des Moines
Other
Other facts
- Listing terms: Cash,Conventional,FHA,VA Loan
- Road surface type: Concrete
Price history
| Date | Event | Price |
|---|---|---|
| 9/29/2023 | Sold | $450,000+3.4%$202/sqft |
Source: | ||
| 9/1/2023 | Pending sale | $435,000$195/sqft |
Source: | ||
| 8/31/2023 | Listed for sale | $435,000+61.1%$195/sqft |
Source: | ||
| 11/12/2019 | Sold | $270,000-1.8%$121/sqft |
Source: | ||
| 9/23/2019 | Pending sale | $275,000$123/sqft |
Source: Iowa Realty #591634 Report a problem | ||
Public tax history
| Year | Property taxes | Tax assessment |
|---|---|---|
| 2024 | $6,998 +8.2% | $366,200 |
| 2023 | $6,468 +0.8% | $366,200 +29.3% |
| 2022 | $6,416 -5.5% | $283,300 |
Find assessor info on the county website
Neighborhood: Southwestern Hills
Nearby schools
GreatSchools rating
- 3/10Jefferson Elementary SchoolGrades: K-5Distance: 0.1 mi
- 3/10Brody Middle SchoolGrades: 6-8Distance: 0.6 mi
- 1/10Lincoln High SchoolGrades: 9-12Distance: 1.6 mi
Schools provided by the listing agent
- District: Des Moines Independent
Source: DMMLS. This data may not be complete. We recommend contacting the local school district to confirm school assignments for this home.
Get pre-qualified for a loan
At Zillow Home Loans, we can pre-qualify you in as little as 5 minutes with no impact to your credit score.An equal housing lender. NMLS #10287.
