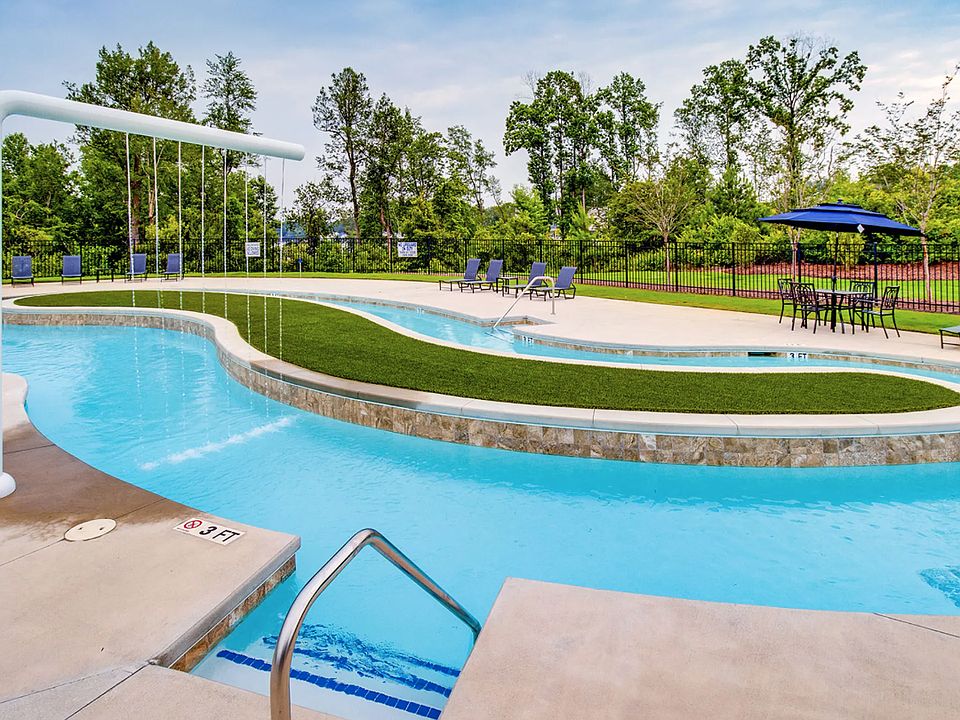Enjoy resort-style living every day at Ellington, with incredible amenities like a cabana, pool with wading area, lazy river, and sidewalks on both sides of the street for strolling or staying active. For a limited time, take advantage of up to $15,000 toward closing costs when you choose our partner lender Silverton Mortgage and preferred attorney.The Dawson plan is a beautifully designed three-bedroom, two-and-a-half-bathroom home with an open-concept layout that maximizes space and style. Step into the foyer, where luxury vinyl plank flooring flows throughout the main level. The kitchen features upgraded Miami Vena quartz countertops, birch quill cabinetry, and a stainless-steel electric cooktop. Pendant lighting above the peninsula adds a designer touch, and the kitchen opens to a charming eat-in area and spacious great room—perfect for everyday living or entertaining.Step outside to the covered rear porch, ideal for enjoying your outdoor space year-round. Wood spindle railings add elegance as you head upstairs, where all bedrooms are located. The primary suite includes a boxed ceiling, large walk-in closet, dual sinks, and a tiled shower for a luxurious feel. The upstairs laundry room features cabinetry for added storage and convenience.Two additional bedrooms share a full bathroom, and a one-car garage completes this smart, stylish home. The Dawson plan offers modern comfort and charm—come make it yours at Ellington!Disclaimer: CMLS has not reviewed and, therefore, does not endorse vendors who may appear in listings. Disclaimer: CMLS has not reviewed and, therefore, does not endorse vendors who may appear in listings.
New construction
$259,152
4008 S Monetta Dr, Elgin, SC 29045
3beds
1,617sqft
Single Family Residence
Built in 2025
4,791.6 Square Feet Lot
$259,300 Zestimate®
$160/sqft
$44/mo HOA
What's special
Lazy riverCharming eat-in areaSpacious great roomBirch quill cabinetryCovered rear porchOpen-concept layoutStainless-steel electric cooktop
Call: (803) 592-6824
- 122 days |
- 43 |
- 2 |
Zillow last checked: 7 hours ago
Listing updated: October 09, 2025 at 02:08pm
Listed by:
Lorraine Weber,
Clayton Properties Group Inc
Source: Consolidated MLS,MLS#: 610691
Travel times
Schedule tour
Select your preferred tour type — either in-person or real-time video tour — then discuss available options with the builder representative you're connected with.
Facts & features
Interior
Bedrooms & bathrooms
- Bedrooms: 3
- Bathrooms: 3
- Full bathrooms: 2
- 1/2 bathrooms: 1
- Partial bathrooms: 1
- Main level bathrooms: 1
Primary bedroom
- Features: Double Vanity, Bath-Private, Separate Shower, Walk-In Closet(s), Ceiling Fan(s)
- Level: Second
Bedroom 2
- Features: Bath-Shared, Tub-Shower
- Level: Second
Bedroom 3
- Features: Bath-Shared, Tub-Shower
- Level: Second
Great room
- Level: Main
Kitchen
- Features: Eat-in Kitchen, Pantry, Cabinets-Painted, Counter Tops-Quartz
- Level: Main
Heating
- Gas 1st Lvl, Heat Pump 2nd Lvl
Cooling
- Central Air
Appliances
- Included: Self Clean, Smooth Surface, Dishwasher, Disposal, Microwave Above Stove, Tankless Water Heater
- Laundry: Heated Space
Features
- Ceiling Fan(s)
- Flooring: Luxury Vinyl, Carpet
- Windows: Thermopane
- Has basement: No
- Attic: Pull Down Stairs
- Number of fireplaces: 1
Interior area
- Total structure area: 1,617
- Total interior livable area: 1,617 sqft
Video & virtual tour
Property
Parking
- Total spaces: 1
- Parking features: Garage - Attached
- Attached garage spaces: 1
Features
- Stories: 2
- Patio & porch: Patio
Lot
- Size: 4,791.6 Square Feet
- Dimensions: 4625 SF
- Features: Sprinkler
Details
- Parcel number: 317030836
Construction
Type & style
- Home type: SingleFamily
- Architectural style: Traditional
- Property subtype: Single Family Residence
Materials
- Stone, Vinyl
- Foundation: Slab
Condition
- New Construction
- New construction: Yes
- Year built: 2025
Details
- Builder name: Mungo Homes
- Warranty included: Yes
Utilities & green energy
- Sewer: Public Sewer
- Water: Public
Community & HOA
Community
- Features: Pool, Sidewalks
- Security: Smoke Detector(s)
- Subdivision: Ellington
HOA
- Has HOA: Yes
- Services included: Common Area Maintenance, Pool, Sidewalk Maintenance, Street Light Maintenance, Green Areas
- HOA fee: $525 annually
Location
- Region: Elgin
Financial & listing details
- Price per square foot: $160/sqft
- Date on market: 6/11/2025
- Listing agreement: Exclusive Right To Sell
- Road surface type: Paved
About the community
Nestled in one of the most sought-after neighborhoods of Northeast Columbia, Ellington offers resort-style living with diverse floor plans for every stage of life. Enjoy easy access to I-20, Fort Jackson, Woodcreek Golf Club, and downtown Columbiaall while living in a community that boasts a pool with a lazy river, a cabana, and sidewalks on both sides of the street. With homes ranging from 1,148 to over 3,000 square feet, many featuring lofts, bonus rooms, formal offices, and main-level primary or guest suites, Ellington is designed for modern living. Plus, with award-winning schools and nearby shopping and dining, its the perfect place to call home!
Source: Mungo Homes, Inc

