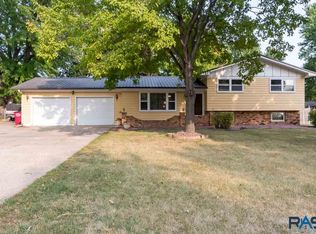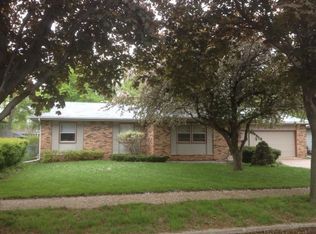Sold for $282,200
$282,200
4008 S Marion Rd, Sioux Falls, SD 57106
3beds
1,734sqft
Single Family Residence
Built in 1961
0.38 Acres Lot
$307,500 Zestimate®
$163/sqft
$1,877 Estimated rent
Home value
$307,500
$292,000 - $323,000
$1,877/mo
Zestimate® history
Loading...
Owner options
Explore your selling options
What's special
Perfectly taken care of and ready for you! This classic 1961 ranch style home sits on a spacious fenced lot in Southwest Sioux Falls. The home is in pristine condition and features stunning hardwood floors throughout. The main floor living room has tons of natural light, hardwood floors and a fireplace. The kitchen and dining are perfect and feature the perfect setting for breakfast or dinner. The main floor features three bedrooms on the main. Each bed is spacious and you will love the master bed. The master bedroom is oversized and also features a private master bath. The lower level is not missing a beat either. Check out the oversized family room, extra non-legal room and tons of storage. This neat and clean home is perfect! Come See. Home is being sold "As Is."
Zillow last checked: 8 hours ago
Listing updated: May 01, 2023 at 01:20pm
Listed by:
Gretchen Shafer,
Hegg, REALTORS
Source: Realtor Association of the Sioux Empire,MLS#: 22301558
Facts & features
Interior
Bedrooms & bathrooms
- Bedrooms: 3
- Bathrooms: 2
- Full bathrooms: 1
- 3/4 bathrooms: 1
- Main level bedrooms: 3
Primary bedroom
- Description: Master Bath
- Level: Main
- Area: 132
- Dimensions: 11 x 12
Bedroom 2
- Description: Hardwood Floors
- Level: Main
- Area: 110
- Dimensions: 10 x 11
Bedroom 3
- Description: Hardwood Floors
- Level: Main
- Area: 110
- Dimensions: 10 x 11
Dining room
- Level: Basement
- Area: 81
- Dimensions: 9 x 9
Family room
- Description: Spacious
- Level: Basement
- Area: 320
- Dimensions: 10 x 32
Kitchen
- Description: Appliances Included
- Level: Basement
- Area: 99
- Dimensions: 9 x 11
Living room
- Description: Fireplace
- Level: Main
- Area: 272
- Dimensions: 16 x 17
Heating
- Natural Gas
Cooling
- Central Air
Appliances
- Included: Dryer, Electric Range, Microwave, Refrigerator, Washer
Features
- 3+ Bedrooms Same Level, Master Downstairs, Master Bath
- Flooring: Carpet, Vinyl, Wood
- Basement: Full
- Number of fireplaces: 1
- Fireplace features: Other
Interior area
- Total interior livable area: 1,734 sqft
- Finished area above ground: 1,234
- Finished area below ground: 500
Property
Parking
- Total spaces: 2
- Parking features: Concrete
- Garage spaces: 2
Features
- Fencing: Other
Lot
- Size: 0.38 Acres
- Dimensions: 104 x 163 x 107 x 162
- Features: City Lot
Details
- Parcel number: 54592
Construction
Type & style
- Home type: SingleFamily
- Architectural style: Ranch
- Property subtype: Single Family Residence
Materials
- Foundation: Block
- Roof: Composition
Condition
- Year built: 1961
Utilities & green energy
- Sewer: Public Sewer
- Water: Public
Community & neighborhood
Location
- Region: Sioux Falls
- Subdivision: Unp 36-101-50
Other
Other facts
- Listing terms: Conventional
- Road surface type: Curb and Gutter
Price history
| Date | Event | Price |
|---|---|---|
| 5/1/2023 | Sold | $282,200+15.2%$163/sqft |
Source: | ||
| 3/28/2023 | Contingent | $244,900$141/sqft |
Source: | ||
| 3/27/2023 | Listed for sale | $244,900$141/sqft |
Source: | ||
Public tax history
| Year | Property taxes | Tax assessment |
|---|---|---|
| 2024 | $3,375 -10% | $257,600 |
| 2023 | $3,750 +18.6% | $257,600 +27.1% |
| 2022 | $3,163 +16.3% | $202,700 +20.9% |
Find assessor info on the county website
Neighborhood: 57106
Nearby schools
GreatSchools rating
- 3/10Oscar Howe Elementary - 58Grades: K-5Distance: 1 mi
- 9/10Memorial Middle School - 04Grades: 6-8Distance: 2.1 mi
- 5/10Roosevelt High School - 03Grades: 9-12Distance: 1 mi
Schools provided by the listing agent
- Elementary: Oscar Howe ES
- Middle: Memorial MS
- High: Roosevelt HS
- District: Sioux Falls
Source: Realtor Association of the Sioux Empire. This data may not be complete. We recommend contacting the local school district to confirm school assignments for this home.
Get pre-qualified for a loan
At Zillow Home Loans, we can pre-qualify you in as little as 5 minutes with no impact to your credit score.An equal housing lender. NMLS #10287.

