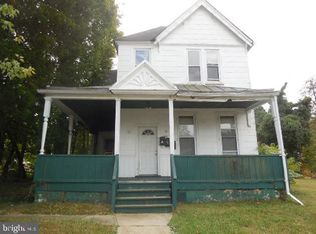Sold for $320,000
$320,000
4008 Ridgewood Ave, Baltimore, MD 21215
5beds
2,037sqft
Single Family Residence
Built in 1910
8,700 Square Feet Lot
$322,300 Zestimate®
$157/sqft
$1,997 Estimated rent
Home value
$322,300
$274,000 - $380,000
$1,997/mo
Zestimate® history
Loading...
Owner options
Explore your selling options
What's special
Welcome to 4008 Ridgewood Ave, Baltimore, MD – a charming and renovated home that perfectly blends modern updates with classic charm. This spacious property features a beautiful front porch, inviting you to relax and enjoy the serene neighborhood. Step inside to discover brand new carpet and gleaming hardwood floors. The heart of this home is the modern kitchen, equipped with all brand new appliances and stylish new kitchen cabinets. With five bedrooms, there's plenty of space for everyone. The second floor houses three bedrooms and a full bathroom, while the third floor offers two additional bedrooms and another full bathroom. For convenience, a half bath is located on the first floor. The first floor also includes a cozy family room and a formal dining room, perfect for entertaining guests or enjoying family meals. Step outside to find a beautiful covered deck, ideal for outdoor dining and relaxation. Additionally, the property boasts a convenient parking pad at the back, providing off-street parking. Don't miss the opportunity to make this stunning property your new home. Schedule a tour today and experience all that 4008 Ridgewood Ave has to offer!
Zillow last checked: 8 hours ago
Listing updated: October 16, 2024 at 06:54am
Listed by:
Federico Busacca 717-668-5032,
EXP Realty, LLC
Bought with:
Katrina Hebert, 0665546
Douglas Realty LLC
Source: Bright MLS,MLS#: MDBA2130960
Facts & features
Interior
Bedrooms & bathrooms
- Bedrooms: 5
- Bathrooms: 3
- Full bathrooms: 2
- 1/2 bathrooms: 1
- Main level bathrooms: 1
Basement
- Area: 0
Heating
- Forced Air, Natural Gas
Cooling
- Central Air, Electric
Appliances
- Included: Oven/Range - Gas, Refrigerator, Microwave, Stainless Steel Appliance(s), Dishwasher, Gas Water Heater
Features
- Flooring: Carpet, Ceramic Tile, Hardwood
- Basement: Full
- Has fireplace: No
Interior area
- Total structure area: 2,037
- Total interior livable area: 2,037 sqft
- Finished area above ground: 2,037
- Finished area below ground: 0
Property
Parking
- Total spaces: 2
- Parking features: Paved, Off Street, On Street
- Has uncovered spaces: Yes
Accessibility
- Accessibility features: None
Features
- Levels: Two and One Half
- Stories: 2
- Patio & porch: Deck, Porch
- Pool features: None
Lot
- Size: 8,700 sqft
Details
- Additional structures: Above Grade, Below Grade
- Parcel number: 0315012707 010
- Zoning: R-1-E
- Special conditions: Standard
Construction
Type & style
- Home type: SingleFamily
- Architectural style: Victorian
- Property subtype: Single Family Residence
Materials
- Stick Built
- Foundation: Stone
- Roof: Shingle
Condition
- Excellent
- New construction: No
- Year built: 1910
Utilities & green energy
- Sewer: Public Sewer
- Water: Public
Community & neighborhood
Location
- Region: Baltimore
- Subdivision: West Arlington
- Municipality: Baltimore City
Other
Other facts
- Listing agreement: Exclusive Right To Sell
- Listing terms: FHA,Cash,Conventional,VA Loan
- Ownership: Fee Simple
Price history
| Date | Event | Price |
|---|---|---|
| 10/29/2024 | Sold | $320,000$157/sqft |
Source: Public Record Report a problem | ||
| 7/30/2024 | Sold | $320,000+0%$157/sqft |
Source: | ||
| 7/9/2024 | Pending sale | $319,900$157/sqft |
Source: | ||
| 7/3/2024 | Listed for sale | $319,900+60.8%$157/sqft |
Source: | ||
| 3/23/2019 | Listing removed | $199,000$98/sqft |
Source: Cummings & Co. Realtors #MDBA436136 Report a problem | ||
Public tax history
| Year | Property taxes | Tax assessment |
|---|---|---|
| 2025 | -- | $314,800 +53.8% |
| 2024 | $4,831 +4.2% | $204,700 +4.2% |
| 2023 | $4,637 +4.4% | $196,500 +4.4% |
Find assessor info on the county website
Neighborhood: West Arlington
Nearby schools
GreatSchools rating
- 4/10Callaway Elementary SchoolGrades: PK-6Distance: 0.4 mi
- NAK.A.S.A. (Knowledge And Success Academy)Grades: 6-12Distance: 1.9 mi
- 1/10Forest Park High SchoolGrades: 9-12Distance: 0.3 mi
Schools provided by the listing agent
- District: Baltimore City Public Schools
Source: Bright MLS. This data may not be complete. We recommend contacting the local school district to confirm school assignments for this home.
Get pre-qualified for a loan
At Zillow Home Loans, we can pre-qualify you in as little as 5 minutes with no impact to your credit score.An equal housing lender. NMLS #10287.
