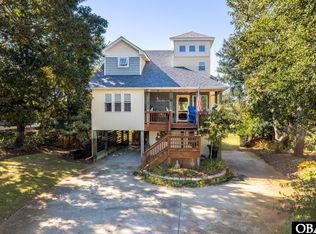Sold for $590,500
Street View
$590,500
4008 Poor Ridge Rd, Kitty Hawk, NC 27949
2beds
1,860sqft
SingleFamily
Built in 2000
0.9 Acres Lot
$591,500 Zestimate®
$317/sqft
$2,131 Estimated rent
Home value
$591,500
$521,000 - $674,000
$2,131/mo
Zestimate® history
Loading...
Owner options
Explore your selling options
What's special
Private Cottage with Canal Views located in a great Residential area of Kitty Hawk Woods...with tons of Bonus 'Rooms'! The main house is just under 1900 heated sq. ft. with 2 bedrooms, 2 full baths, a loft on the 2nd level, and open Living, Kitchen and Dining area on the main level with a Gas Fireplace, Vaulted Ceilings. The Kitchen is well appointed with Custom made Oak Cabinets, pull out Shelving, Quartz Countertops, Stainless Steel Sink, Reverse Osmosis Pump and Faucet at Sink, Ceramic Tile Backsplash and Flooring. The bank of windows on 3 sides of the adjoining Dining area lets in plenty of Natural Sunlight, and the Pantry offers great storage. All windows throughout the house are double pane vinyl and let the light shine in on the beautiful Somerset Hardwood flooring. The top level Master Suite also boasts a 'bank' of windows, Walk-in Closet, 2 additional closets, and private full bathroom. Off the top level master is the Loft overlooking the Living area...again great windows, high ceilings, and tons of natural light. There is a large storage room on the Ground level currently being used as a Gym as well as a 'mud room' type entry area on the Ground floor. The fenced in Backyard (approx. 80' x 300') is home to a 22x14 Turner Greenhouse with 2 Thermostats, Electricity and Water, a 24x14 Workshop with ac/heat and an extended area to house mowers, etc. as well as a large attic (electricity and separate breaker box for workshop and greenhouse), a 27x41 RV port for RV and Boat built on crush and run platform, AND a 24x32 enclosed Garden with gravel walkway and 5' fencing surround. Additional features outside include plenty of Flower beds, Grapevine, Outdoor Shower, and a Carport.
Facts & features
Interior
Bedrooms & bathrooms
- Bedrooms: 2
- Bathrooms: 2
- Full bathrooms: 2
Heating
- Heat pump, Electric, Propane / Butane
Cooling
- Central
Appliances
- Included: Dishwasher, Dryer, Freezer, Garbage disposal, Microwave, Range / Oven, Refrigerator, Washer
Features
- Flooring: Tile, Hardwood, Laminate
- Basement: Finished
- Has fireplace: Yes
Interior area
- Total interior livable area: 1,860 sqft
Property
Parking
- Parking features: Carport, Off-street, Garage
Features
- Exterior features: Vinyl
- Has view: Yes
- View description: Water
- Has water view: Yes
- Water view: Water
Lot
- Size: 0.90 Acres
Details
- Parcel number: 029521000
Construction
Type & style
- Home type: SingleFamily
- Architectural style: Contemporary
Materials
- Frame
- Roof: Shake / Shingle
Condition
- Year built: 2000
Community & neighborhood
Location
- Region: Kitty Hawk
Price history
| Date | Event | Price |
|---|---|---|
| 12/9/2025 | Sold | $590,500+103.6%$317/sqft |
Source: Public Record Report a problem | ||
| 4/28/2017 | Sold | $290,000+0%$156/sqft |
Source: Agent Provided Report a problem | ||
| 3/18/2017 | Pending sale | $289,900$156/sqft |
Source: Outer Banks Blue Realty Srvcs. #94135 Report a problem | ||
| 10/23/2016 | Price change | $289,900-3.3%$156/sqft |
Source: RE/MAX Surfside #94135 Report a problem | ||
| 5/9/2016 | Price change | $299,900+5.2%$161/sqft |
Source: Coldwell Banker Seaside Realty #88513 Report a problem | ||
Public tax history
| Year | Property taxes | Tax assessment |
|---|---|---|
| 2024 | $2,489 0% | $354,200 |
| 2023 | $2,489 0% | $354,200 |
| 2022 | $2,490 +0.4% | $354,200 |
Find assessor info on the county website
Neighborhood: 27949
Nearby schools
GreatSchools rating
- 8/10Kitty Hawk Elementary SchoolGrades: K-5Distance: 2.7 mi
- 8/10First Flight Middle SchoolGrades: 6-8Distance: 4.8 mi
- 7/10First Flight High SchoolGrades: 9-12Distance: 4.5 mi
Get pre-qualified for a loan
At Zillow Home Loans, we can pre-qualify you in as little as 5 minutes with no impact to your credit score.An equal housing lender. NMLS #10287.
Sell for more on Zillow
Get a Zillow Showcase℠ listing at no additional cost and you could sell for .
$591,500
2% more+$11,830
With Zillow Showcase(estimated)$603,330
