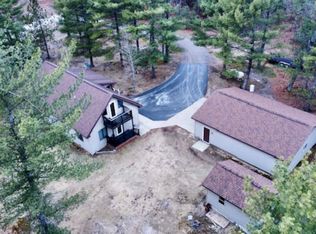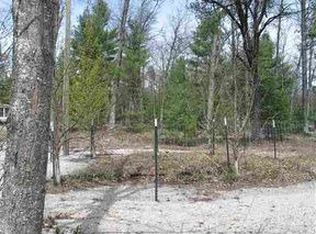Sold for $299,000 on 05/23/25
$299,000
4008 N Chambers Rd, Oscoda, MI 48750
2beds
1,296sqft
Single Family Residence
Built in 1994
11.2 Acres Lot
$302,500 Zestimate®
$231/sqft
$1,382 Estimated rent
Home value
$302,500
Estimated sales range
Not available
$1,382/mo
Zestimate® history
Loading...
Owner options
Explore your selling options
What's special
Well maintained 1994 Chalet home on 11 acres only 15 minutes from Lake Huron. This home features hardwood floors, gas fireplace, central air, screened in wrap around porch and a whole house generator! Garage has concrete floors and is heated. Gordon's creek runs through this parcel. Plenty of wildlife, lots of privacy and room to roam! Country living at it's best!
Zillow last checked: 8 hours ago
Listing updated: June 30, 2025 at 02:37pm
Listed by:
ANGIE JONES 989-254-2523,
CENTURY 21 SIGNATURE REALTY
Bought with:
ANGIE JONES
CENTURY 21 SIGNATURE REALTY
Source: Realcomp II,MLS#: 77080055749
Facts & features
Interior
Bedrooms & bathrooms
- Bedrooms: 2
- Bathrooms: 2
- Full bathrooms: 1
- 1/2 bathrooms: 1
Bedroom 1
- Level: Main
- Dimensions: 12 x 11
Bedroom 2
- Level: Upper
- Dimensions: 13 x 11
Dining room
- Level: Main
- Dimensions: 12 x 9
Kitchen
- Level: Main
- Dimensions: 11 x 13
Laundry
- Level: Main
- Dimensions: 10 x 8
Living room
- Level: Main
- Dimensions: 12 x 14
Heating
- Forced Air, Propane
Cooling
- Ceiling Fans, Central Air
Appliances
- Included: Dryer, Oven, Refrigerator, Range, Washer
Features
- Cathedral Ceilings, Walk In Closets
- Windows: Window Treatments
- Has basement: No
- Has fireplace: Yes
- Fireplace features: Gas
Interior area
- Total interior livable area: 1,296 sqft
- Finished area above ground: 1,296
- Finished area below ground: 0
Property
Parking
- Total spaces: 2
- Parking features: Two Car Garage, Detached, Garage, Heated Garage, Garage Door Opener
- Garage spaces: 2
Features
- Levels: One and One Half
- Stories: 1
- Patio & porch: Deck, Porch
- Waterfront features: Creek
Lot
- Size: 11.20 Acres
- Dimensions: 330 x 1475
- Features: Wooded
Details
- Parcel number: 11000730000125
- Zoning description: Residential
- Special conditions: Standard
Construction
Type & style
- Home type: SingleFamily
- Architectural style: Other
- Property subtype: Single Family Residence
Materials
- Vinyl Siding
- Foundation: Crawl Space
Condition
- Year built: 1994
Utilities & green energy
- Sewer: Septic Tank
- Water: Well
Community & neighborhood
Location
- Region: Oscoda
- Subdivision: M & B
Other
Other facts
- Listing agreement: Exclusive Right To Sell
- Listing terms: Cash,Conventional,FHA,Va Loan
Price history
| Date | Event | Price |
|---|---|---|
| 5/23/2025 | Sold | $299,000-0.3%$231/sqft |
Source: | ||
| 5/15/2025 | Pending sale | $299,900$231/sqft |
Source: | ||
| 5/4/2025 | Contingent | $299,900$231/sqft |
Source: | ||
| 4/13/2025 | Listed for sale | $299,900$231/sqft |
Source: | ||
Public tax history
Tax history is unavailable.
Neighborhood: 48750
Nearby schools
GreatSchools rating
- 5/10Richardson Elementary SchoolGrades: PK-6Distance: 13.1 mi
- 8/10Oscoda Area High SchoolGrades: 7-12Distance: 13.3 mi

Get pre-qualified for a loan
At Zillow Home Loans, we can pre-qualify you in as little as 5 minutes with no impact to your credit score.An equal housing lender. NMLS #10287.

