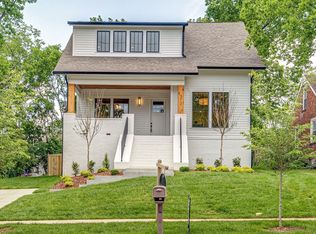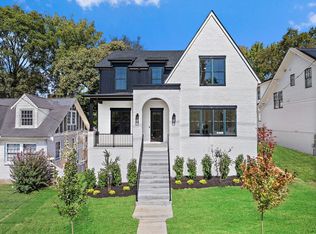Closed
$1,280,000
4008 Murphy Rd, Nashville, TN 37209
4beds
2,928sqft
Single Family Residence, Residential
Built in 1923
7,840.8 Square Feet Lot
$1,295,600 Zestimate®
$437/sqft
$3,236 Estimated rent
Home value
$1,295,600
$1.19M - $1.41M
$3,236/mo
Zestimate® history
Loading...
Owner options
Explore your selling options
What's special
Beautifully Expanded & Remodeled Sylvan Park 1923 Bungalow. The Renovation kept the Charm of 1923 & added Livability of the 21st Century. Walkable to Many Restaurants, Greenways & much More. All Cabinetry throughout the home is Custom(open doors & drawers). Kitchen is ready for entertaining w/ Granite Counters, Tile Backsplash, 5 burner Gas Stove, Dbl Ovens, Warming/Proofer Drawer, undercounter Microwave & Farmhouse Sink, Great Rm to back of the home has Vaulted Ceilings, Custom Built In Bookcases, Bar w/ Beverage Frig & Gas Fire Place. Front Living Rm has original Molding Detail, French Door leading to the Dining Rm & Ventless Gas Fireplace. 3 bedrooms (one used as Office) & bath. Upstairs is all Private Primary Suite w/ Marble accented Bath & 2 Large Custom Closets. See Pics for More
Zillow last checked: 8 hours ago
Listing updated: October 17, 2023 at 01:46pm
Listing Provided by:
Rae Thomas 615-440-7584,
Wilson Group Real Estate
Bought with:
Brad Reynolds, 325642
Synergy Realty Network, LLC
Source: RealTracs MLS as distributed by MLS GRID,MLS#: 2553346
Facts & features
Interior
Bedrooms & bathrooms
- Bedrooms: 4
- Bathrooms: 2
- Full bathrooms: 2
- Main level bedrooms: 3
Den
- Features: Bookcases
- Level: Bookcases
Dining room
- Features: Formal
- Level: Formal
Kitchen
- Features: Pantry
- Level: Pantry
Living room
- Features: Formal
- Level: Formal
Heating
- Natural Gas
Cooling
- Central Air
Appliances
- Included: Dishwasher, Disposal, Microwave, Refrigerator, Double Oven, Electric Oven, Gas Range
Features
- Ceiling Fan(s), Storage
- Flooring: Wood, Tile
- Basement: Unfinished
- Has fireplace: No
Interior area
- Total structure area: 2,928
- Total interior livable area: 2,928 sqft
- Finished area above ground: 2,928
Property
Parking
- Total spaces: 4
- Parking features: Detached, Parking Pad
- Garage spaces: 2
- Uncovered spaces: 2
Features
- Levels: Two
- Stories: 2
- Fencing: Back Yard
Lot
- Size: 7,840 sqft
- Dimensions: 52 x 164
- Features: Level
Details
- Parcel number: 10308001500
- Special conditions: Standard
Construction
Type & style
- Home type: SingleFamily
- Property subtype: Single Family Residence, Residential
Materials
- Masonite
Condition
- New construction: No
- Year built: 1923
Utilities & green energy
- Sewer: Public Sewer
- Water: Public
- Utilities for property: Natural Gas Available, Water Available
Community & neighborhood
Security
- Security features: Security System
Location
- Region: Nashville
- Subdivision: Sylvan Park
Price history
| Date | Event | Price |
|---|---|---|
| 10/10/2023 | Sold | $1,280,000-5.2%$437/sqft |
Source: | ||
| 9/21/2023 | Pending sale | $1,350,000$461/sqft |
Source: | ||
| 9/11/2023 | Contingent | $1,350,000$461/sqft |
Source: | ||
| 7/29/2023 | Listed for sale | $1,350,000+117%$461/sqft |
Source: | ||
| 12/27/2017 | Listing removed | $622,077+110%$212/sqft |
Source: Auction.com Report a problem | ||
Public tax history
| Year | Property taxes | Tax assessment |
|---|---|---|
| 2024 | $5,223 | $160,500 |
| 2023 | $5,223 | $160,500 |
| 2022 | $5,223 -1% | $160,500 |
Find assessor info on the county website
Neighborhood: Sylvan Park
Nearby schools
GreatSchools rating
- 7/10Sylvan Park Paideia Design CenterGrades: K-5Distance: 0.7 mi
- 8/10West End Middle SchoolGrades: 6-8Distance: 0.8 mi
- 6/10Hillsboro High SchoolGrades: 9-12Distance: 1.8 mi
Schools provided by the listing agent
- Elementary: Sylvan Park Paideia Design Center
- Middle: West End Middle School
- High: Hillsboro Comp High School
Source: RealTracs MLS as distributed by MLS GRID. This data may not be complete. We recommend contacting the local school district to confirm school assignments for this home.
Get a cash offer in 3 minutes
Find out how much your home could sell for in as little as 3 minutes with a no-obligation cash offer.
Estimated market value
$1,295,600
Get a cash offer in 3 minutes
Find out how much your home could sell for in as little as 3 minutes with a no-obligation cash offer.
Estimated market value
$1,295,600

