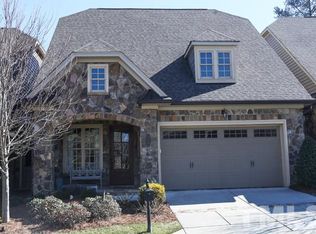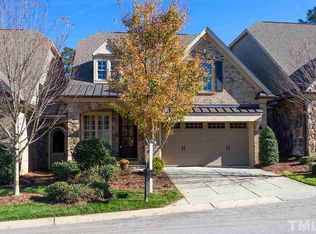Sold for $935,000 on 07/20/23
$935,000
4008 Lila Blue Ln, Raleigh, NC 27612
3beds
3,002sqft
Single Family Residence, Residential
Built in 2012
6,534 Square Feet Lot
$975,100 Zestimate®
$311/sqft
$2,848 Estimated rent
Home value
$975,100
$926,000 - $1.02M
$2,848/mo
Zestimate® history
Loading...
Owner options
Explore your selling options
What's special
Stunning exec. home! Truly move in ready! Chefs dream of a kitchen! Stunning w/ NEW quartz tops, quartz backsplash & beautiful cabs. Lovely plan that is open & perfect for entertaining. Main flr. mostly hardwood flrs. high ceilings, plenty of nat. light. Kitchen has large island, 6 burner gas range with convection double oven, & ss appliances. Nice size fam. room w/gas fp that is flanked by stunning custom bltn's on both sides. Owners suite on main flr, w/ hardwoods, large bathroom, custom closet & beautiful tiled walk-in shower. Tiled laundry room on main flr. Upstairs 2 nice size bdrms & bonus room. Large, super convenient walk in unfinish. stor. off the bonus room. Enjoy the wonderful seasons of Raleigh weather in the almost new ALL SEASONS ROOM, perfect for entertaining & opens up to a pretty PATIO. Charming, landscaped COURTYARD w/BRICK PATHWAY runs along side of the home. Ideal for back yard functions! Whole HOUSE GENERATOR. NEWER HVAC's. Ideal spot tucked into the neighborhood.PERFECTLY LOCATED to Rex Hospital, Crabtree Mall, North Hills, PNC, Interstate 40 & RDU Airport. BEST of "LOCK & LEAVE" lifestyle!
Zillow last checked: 8 hours ago
Listing updated: October 27, 2025 at 07:50pm
Listed by:
Colleen Blatz 919-610-1696,
Allen Tate/Raleigh-Falls Neuse
Bought with:
May McMillan Bensen, 211884
Berkshire Hathaway HomeService
Source: Doorify MLS,MLS#: 2511374
Facts & features
Interior
Bedrooms & bathrooms
- Bedrooms: 3
- Bathrooms: 3
- Full bathrooms: 2
- 1/2 bathrooms: 1
Heating
- Forced Air, Natural Gas
Cooling
- Central Air, Zoned
Appliances
- Included: Convection Oven, Dishwasher, Double Oven, Gas Cooktop, Gas Range, Gas Water Heater, Range Hood, Refrigerator
- Laundry: Laundry Room, Main Level
Features
- Bathtub/Shower Combination, Ceiling Fan(s), Double Vanity, Living/Dining Room Combination, Pantry, Master Downstairs, Quartz Counters, Tray Ceiling(s), Walk-In Closet(s), Walk-In Shower, Water Closet
- Flooring: Carpet, Hardwood, Tile
- Number of fireplaces: 1
- Fireplace features: Family Room, Gas Log
Interior area
- Total structure area: 3,002
- Total interior livable area: 3,002 sqft
- Finished area above ground: 3,002
- Finished area below ground: 0
Property
Parking
- Total spaces: 2
- Parking features: Attached, Concrete, Driveway, Garage, Garage Faces Front
- Attached garage spaces: 2
Features
- Levels: One and One Half
- Stories: 1
- Patio & porch: Covered, Deck, Enclosed, Patio, Porch, Screened
- Exterior features: Fenced Yard, Rain Gutters
- Has view: Yes
Lot
- Size: 6,534 sqft
- Features: Landscaped
Details
- Parcel number: 0795166953
- Zoning: R-4
Construction
Type & style
- Home type: SingleFamily
- Architectural style: Cottage, Traditional
- Property subtype: Single Family Residence, Residential
Materials
- Brick, Stone
- Foundation: Slab
Condition
- New construction: No
- Year built: 2012
Utilities & green energy
- Sewer: Public Sewer
- Water: Public
Community & neighborhood
Community
- Community features: Street Lights
Location
- Region: Raleigh
- Subdivision: Glenlake South
HOA & financial
HOA
- Has HOA: Yes
- HOA fee: $240 monthly
- Services included: Maintenance Grounds, Maintenance Structure
Other financial information
- Additional fee information: Second HOA Fee $1900 Annually
Price history
| Date | Event | Price |
|---|---|---|
| 7/20/2023 | Sold | $935,000-0.5%$311/sqft |
Source: | ||
| 6/23/2023 | Contingent | $939,900$313/sqft |
Source: | ||
| 6/21/2023 | Listed for sale | $939,900-1.1%$313/sqft |
Source: | ||
| 6/1/2023 | Listing removed | -- |
Source: | ||
| 5/18/2023 | Listed for sale | $949,900+58.6%$316/sqft |
Source: | ||
Public tax history
| Year | Property taxes | Tax assessment |
|---|---|---|
| 2025 | $7,872 +0.4% | $900,396 |
| 2024 | $7,840 +2.6% | $900,396 +28.8% |
| 2023 | $7,640 +9.3% | $699,111 +1.5% |
Find assessor info on the county website
Neighborhood: Northwest Raleigh
Nearby schools
GreatSchools rating
- 5/10Stough ElementaryGrades: PK-5Distance: 0.4 mi
- 6/10Oberlin Middle SchoolGrades: 6-8Distance: 2.1 mi
- 7/10Needham Broughton HighGrades: 9-12Distance: 3.5 mi
Schools provided by the listing agent
- Elementary: Wake - Stough
- Middle: Wake - Oberlin
- High: Wake - Broughton
Source: Doorify MLS. This data may not be complete. We recommend contacting the local school district to confirm school assignments for this home.
Get a cash offer in 3 minutes
Find out how much your home could sell for in as little as 3 minutes with a no-obligation cash offer.
Estimated market value
$975,100
Get a cash offer in 3 minutes
Find out how much your home could sell for in as little as 3 minutes with a no-obligation cash offer.
Estimated market value
$975,100

