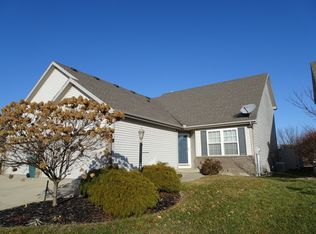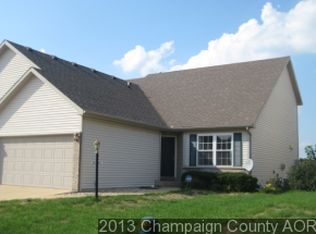Come view this popular Turnberry Ridge subdivision home on a zerolot line. The open and airy entrance greet you as you walk into this cheery and comfortable home. The warm fireplace, vaulted ceiling, newer bamboo flooring and carpet in the main living area create a charming and relaxed atmosphere. The kitchen features beautiful cabinets, a center island, dining area, along with all the appliances staying. The first floor master suite hosts a walk-in closet with an adjoining full bath including an ingenious comfort height vanity. A fabulous open staircase leads you to the second floor with a convenient office/study/family area on the landing. The two upstairs bedrooms are connected by a functional jack and jill bath. There is a full unfinished basement waiting for your touches with additional living space and/or storage. Various walking paths and great fishing pond in the subdivision. Peace of mind maintenance include new bamboo flooring in 2019, carpet replacement in living room in 2020, Refrigerator 3 years old, and Bosch dishwasher 2.5 years old. Make this lovely home your own!
This property is off market, which means it's not currently listed for sale or rent on Zillow. This may be different from what's available on other websites or public sources.


