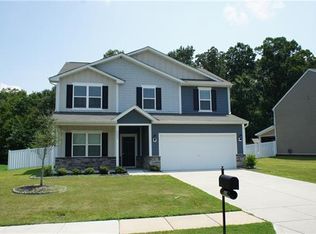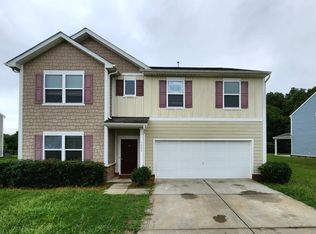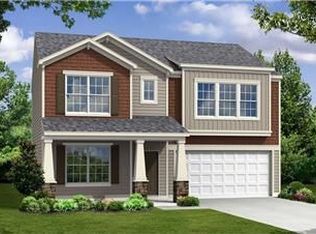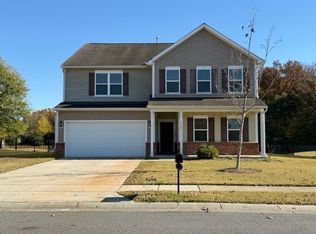Closed
$461,000
4008 Houndscroft Rd, Indian Trail, NC 28079
5beds
3,160sqft
Single Family Residence
Built in 2014
0.21 Acres Lot
$472,800 Zestimate®
$146/sqft
$2,559 Estimated rent
Home value
$472,800
$449,000 - $496,000
$2,559/mo
Zestimate® history
Loading...
Owner options
Explore your selling options
What's special
Don't miss the RARE opportunity to own a spacious home (Over 3k+ sqft) that overlooks a pond and has an open floor plan. This home is tucked away in a quiet and sought after neighborhood, Fieldstone Farm and its ready for its new owners. The home features a guest suite on the main floor with a full bathroom, upstairs features a loft area the primary suite, laundry room and the 3 other bedrooms. The back yard has a large patio that is covered and great for entertaining.... The SELLERS have priced this home under market value and are offering up to a $10,000 credit towards replacing the flooring.
Zillow last checked: 8 hours ago
Listing updated: June 09, 2025 at 10:34am
Listing Provided by:
Philip Logarides philiplsells@gmail.com,
Carolinas Key Realty LLC
Bought with:
Non Member
Canopy Administration
Source: Canopy MLS as distributed by MLS GRID,MLS#: 4251235
Facts & features
Interior
Bedrooms & bathrooms
- Bedrooms: 5
- Bathrooms: 3
- Full bathrooms: 3
- Main level bedrooms: 1
Primary bedroom
- Level: Upper
Bedroom s
- Level: Main
Bedroom s
- Level: Upper
Bedroom s
- Level: Upper
Bedroom s
- Level: Upper
Bathroom full
- Level: Main
Dining area
- Level: Main
Dining room
- Level: Main
Kitchen
- Level: Main
Laundry
- Level: Upper
Living room
- Level: Main
Heating
- Central, Zoned
Cooling
- Ceiling Fan(s), Central Air, Zoned
Appliances
- Included: Dishwasher, Disposal, Gas Range, Microwave, Refrigerator, Washer/Dryer
- Laundry: Upper Level
Features
- Soaking Tub, Pantry, Walk-In Closet(s)
- Doors: Storm Door(s)
- Has basement: No
- Attic: Pull Down Stairs
- Fireplace features: Gas
Interior area
- Total structure area: 3,160
- Total interior livable area: 3,160 sqft
- Finished area above ground: 3,160
- Finished area below ground: 0
Property
Parking
- Total spaces: 2
- Parking features: Driveway, Attached Garage, Garage on Main Level
- Attached garage spaces: 2
- Has uncovered spaces: Yes
Features
- Levels: Two
- Stories: 2
- Patio & porch: Covered, Rear Porch
- Pool features: Community, In Ground
Lot
- Size: 0.21 Acres
Details
- Parcel number: 07003319
- Zoning: AP6
- Special conditions: Standard
Construction
Type & style
- Home type: SingleFamily
- Property subtype: Single Family Residence
Materials
- Hardboard Siding
- Foundation: Slab
Condition
- New construction: No
- Year built: 2014
Utilities & green energy
- Sewer: Public Sewer
- Water: City
Community & neighborhood
Community
- Community features: Clubhouse, Playground, Pond, Street Lights
Location
- Region: Indian Trail
- Subdivision: Fieldstone Farm
Other
Other facts
- Listing terms: Cash,Conventional
- Road surface type: Concrete, Paved
Price history
| Date | Event | Price |
|---|---|---|
| 7/25/2025 | Listing removed | $2,635$1/sqft |
Source: Zillow Rentals Report a problem | ||
| 7/10/2025 | Price change | $2,635-5.7%$1/sqft |
Source: Zillow Rentals Report a problem | ||
| 7/3/2025 | Price change | $2,795-6.4%$1/sqft |
Source: Zillow Rentals Report a problem | ||
| 6/26/2025 | Price change | $2,985-1.2%$1/sqft |
Source: Zillow Rentals Report a problem | ||
| 6/10/2025 | Listed for rent | $3,020$1/sqft |
Source: Zillow Rentals Report a problem | ||
Public tax history
| Year | Property taxes | Tax assessment |
|---|---|---|
| 2025 | $3,240 +19.7% | $491,500 +52.7% |
| 2024 | $2,705 +0.8% | $321,800 |
| 2023 | $2,683 | $321,800 |
Find assessor info on the county website
Neighborhood: 28079
Nearby schools
GreatSchools rating
- 8/10Poplin Elementary SchoolGrades: PK-5Distance: 0.9 mi
- 10/10Porter Ridge Middle SchoolGrades: 6-8Distance: 1.1 mi
- 7/10Porter Ridge High SchoolGrades: 9-12Distance: 0.9 mi
Get a cash offer in 3 minutes
Find out how much your home could sell for in as little as 3 minutes with a no-obligation cash offer.
Estimated market value$472,800
Get a cash offer in 3 minutes
Find out how much your home could sell for in as little as 3 minutes with a no-obligation cash offer.
Estimated market value
$472,800



