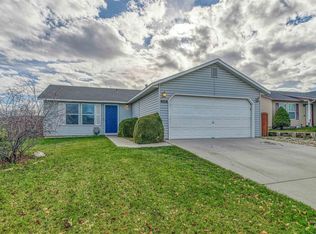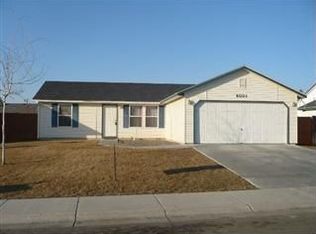Sold
Price Unknown
4008 Hilton St, Caldwell, ID 83607
2beds
1baths
912sqft
Single Family Residence
Built in 2001
6,534 Square Feet Lot
$292,600 Zestimate®
$--/sqft
$1,411 Estimated rent
Home value
$292,600
$266,000 - $322,000
$1,411/mo
Zestimate® history
Loading...
Owner options
Explore your selling options
What's special
This well cared for home will make a great first-time home or investment property. The single level floor plan includes two bedrooms, one-bathroom, spacious living room, and a quaint kitchen. The backyard is large and has space, on the garage side of the home, for potential R.V. parking. The furnace was replaced in 2017. The yard is fully landscaped with full, automatic underground sprinklers, and is fully fenced. This home is conveniently located to shopping and restaurants and is move-in ready.
Zillow last checked: 8 hours ago
Listing updated: October 04, 2024 at 02:16pm
Listed by:
Kristie Patterson 208-350-9604,
Team Realty
Bought with:
Fred Depold
Silvercreek Realty Group
Source: IMLS,MLS#: 98922865
Facts & features
Interior
Bedrooms & bathrooms
- Bedrooms: 2
- Bathrooms: 1
- Main level bathrooms: 1
- Main level bedrooms: 2
Primary bedroom
- Level: Main
- Area: 132
- Dimensions: 11 x 12
Bedroom 2
- Level: Main
- Area: 120
- Dimensions: 10 x 12
Kitchen
- Level: Main
- Area: 117
- Dimensions: 9 x 13
Living room
- Level: Main
- Area: 210
- Dimensions: 15 x 14
Heating
- Forced Air, Natural Gas
Cooling
- Central Air
Appliances
- Included: Gas Water Heater, Disposal, Microwave, Oven/Range Freestanding, Refrigerator
Features
- Bed-Master Main Level, Family Room, Pantry, Laminate Counters, Number of Baths Main Level: 1
- Flooring: Carpet, Vinyl Sheet
- Has basement: No
- Has fireplace: No
Interior area
- Total structure area: 912
- Total interior livable area: 912 sqft
- Finished area above ground: 912
Property
Parking
- Total spaces: 2
- Parking features: Attached, RV Access/Parking, Driveway
- Attached garage spaces: 2
- Has uncovered spaces: Yes
Features
- Levels: One
- Fencing: Full,Wood
Lot
- Size: 6,534 sqft
- Dimensions: 101' x 62'
- Features: Standard Lot 6000-9999 SF, Near Public Transit, Garden, Irrigation Available, Sidewalks, Auto Sprinkler System, Full Sprinkler System, Pressurized Irrigation Sprinkler System
Details
- Parcel number: R3250429200
- Zoning: R-1
Construction
Type & style
- Home type: SingleFamily
- Property subtype: Single Family Residence
Materials
- Frame, Vinyl Siding
- Foundation: Crawl Space
- Roof: Composition
Condition
- Year built: 2001
Utilities & green energy
- Water: Public
- Utilities for property: Sewer Connected, Cable Connected
Community & neighborhood
Location
- Region: Caldwell
- Subdivision: Ashton Hills
HOA & financial
HOA
- Has HOA: Yes
- HOA fee: $120 annually
Other
Other facts
- Listing terms: Cash,Conventional,FHA,VA Loan
- Ownership: Fee Simple
- Road surface type: Paved
Price history
Price history is unavailable.
Public tax history
| Year | Property taxes | Tax assessment |
|---|---|---|
| 2025 | -- | $290,600 +6.2% |
| 2024 | $1,173 +6.4% | $273,700 +5.4% |
| 2023 | $1,103 -19.3% | $259,800 -10.4% |
Find assessor info on the county website
Neighborhood: 83607
Nearby schools
GreatSchools rating
- 4/10Skyway ElementaryGrades: PK-5Distance: 2.2 mi
- 5/10Vallivue Middle SchoolGrades: 6-8Distance: 2.5 mi
- 5/10Vallivue High SchoolGrades: 9-12Distance: 3.3 mi
Schools provided by the listing agent
- Elementary: Skyway
- Middle: Summitvue
- High: Vallivue
- District: Vallivue School District #139
Source: IMLS. This data may not be complete. We recommend contacting the local school district to confirm school assignments for this home.

