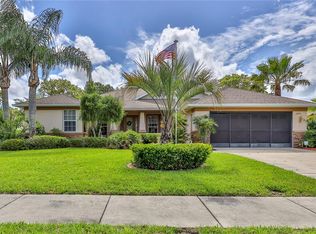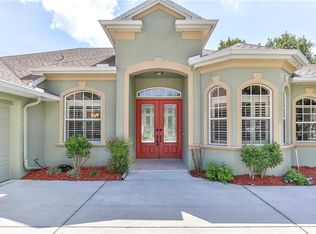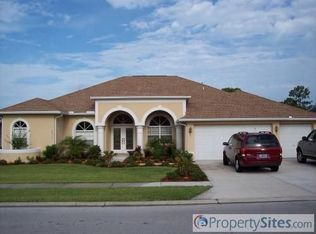Looking for that Dream Kitchen, Baths and Outdoor living space for entertaining? Look no further. Owner has put high quality updates into this newly renovated home. From the double leaded glass front door with automatic solar shade, to the luxury vinyl and wood bedroom floors. You will love the 2 tone, soft close cabinetry, stainless steel farmhouse sink, gas cook top with custom hood, built in wall oven & microwave, GE Stainless Steel, French door fridge with built in Keurig! Gorgeous, granite countertop with large breakfast bar & glass tiled back splash. Spacious eat-in nook overlooks the spectacular lanai. Very functional floor plan with large living room, dining room, family room & small dedicated office. 3 bedrooms /in- law suite has brand new roll in bathroom, closet. The divine en suite bathroom has a Princess closet, walkthrough shower w/ gorgeous white stone and arched window. Dual sinks, and a contemporary barn door. Enjoy Florida 360 day a year with the use of the outdoor space where there is a place for everyone. Sitting area with TV and electric fireplace, spacious dining area and full outdoor kitchen w/bar seating. New Electric, Heated, salt water pool and deck were just resurfaced and offer full privacy. 1/3 of an acre property has partially fenced yard for the pets or children. Just about everything is new inside and out. Garage offer Heated and cooled storage closet or workout room that can be removed to accommodate larger vehicles. Nestled in beautiful gated community with amenities is close to Suncoast parkway, shopping, Sports Park and Suncoast trail.
This property is off market, which means it's not currently listed for sale or rent on Zillow. This may be different from what's available on other websites or public sources.


