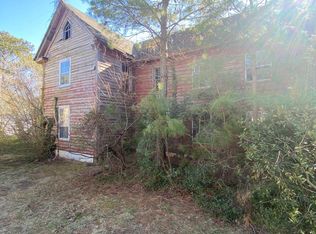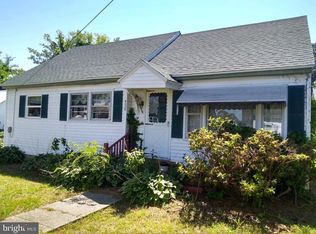Sold for $65,000
$65,000
4008 Dize Rd, Ewell, MD 21824
3beds
728sqft
Single Family Residence
Built in 1952
8,000 Square Feet Lot
$112,800 Zestimate®
$89/sqft
$1,269 Estimated rent
Home value
$112,800
$97,000 - $129,000
$1,269/mo
Zestimate® history
Loading...
Owner options
Explore your selling options
What's special
This three bedroom, one bath, small but charming property is located in the middle of a quiet street on historic Smith Island, Maryland. The home has original hardwood floors throughout, with the exception of vinyl plank flooring in kitchen and bathroom. Still maintaining much of its 1940’s niche charm with original kitchen cabinets and woodwork throughout. The upstairs needs some work, but would make a nice space for an additional cozy bedroom. This property is the perfect place to enjoy the quiet, easy going island lifestyle. Call and schedule an appointment to see this adorable listing!
Zillow last checked: 8 hours ago
Listing updated: March 01, 2024 at 02:18am
Listed by:
Laura Evans 443-235-4649,
Wilson Realty
Bought with:
Laura Evans, 5006197
Wilson Realty
Source: Bright MLS,MLS#: MDSO2003872
Facts & features
Interior
Bedrooms & bathrooms
- Bedrooms: 3
- Bathrooms: 1
- Full bathrooms: 1
- Main level bathrooms: 1
- Main level bedrooms: 2
Basement
- Area: 0
Heating
- Baseboard, Wall Unit, Electric, Propane
Cooling
- Window Unit(s), Electric
Appliances
- Included: Dryer, Microwave, Oven/Range - Gas, Range Hood, Refrigerator, Washer, Water Heater, Electric Water Heater
- Laundry: Main Level
Features
- Ceiling Fan(s), Entry Level Bedroom, Family Room Off Kitchen, Floor Plan - Traditional, Eat-in Kitchen, Kitchen - Table Space, Bathroom - Tub Shower
- Flooring: Hardwood, Luxury Vinyl, Vinyl, Wood
- Doors: Storm Door(s)
- Has basement: No
- Has fireplace: No
Interior area
- Total structure area: 728
- Total interior livable area: 728 sqft
- Finished area above ground: 728
- Finished area below ground: 0
Property
Parking
- Parking features: Other
Accessibility
- Accessibility features: 2+ Access Exits
Features
- Levels: One and One Half
- Stories: 1
- Exterior features: Street Lights
- Pool features: None
Lot
- Size: 8,000 sqft
- Dimensions: 40.00 x 200.00
- Features: Backs to Trees, Rear Yard, Middle Of Block
Details
- Additional structures: Above Grade, Below Grade, Outbuilding
- Parcel number: 2010000688
- Zoning: MRC
- Special conditions: Standard
Construction
Type & style
- Home type: SingleFamily
- Architectural style: Cape Cod
- Property subtype: Single Family Residence
Materials
- Shingle Siding
- Foundation: Block, Crawl Space
- Roof: Architectural Shingle
Condition
- Good
- New construction: No
- Year built: 1952
Utilities & green energy
- Sewer: Public Sewer
- Water: Private/Community Water
Community & neighborhood
Location
- Region: Ewell
- Subdivision: Smith Island
Other
Other facts
- Listing agreement: Exclusive Right To Sell
- Listing terms: Cash,Conventional
- Ownership: Fee Simple
Price history
| Date | Event | Price |
|---|---|---|
| 6/13/2025 | Listing removed | $74,900$103/sqft |
Source: | ||
| 5/29/2025 | Listed for sale | $74,900$103/sqft |
Source: | ||
| 5/29/2025 | Contingent | $74,900$103/sqft |
Source: | ||
| 5/28/2025 | Listed for sale | $74,900$103/sqft |
Source: | ||
| 5/13/2025 | Listing removed | $74,900$103/sqft |
Source: | ||
Public tax history
| Year | Property taxes | Tax assessment |
|---|---|---|
| 2025 | $1,526 +146.3% | $63,200 +13.5% |
| 2024 | $619 +15.6% | $55,700 +15.6% |
| 2023 | $536 +18.4% | $48,200 +18.4% |
Find assessor info on the county website
Neighborhood: 21824
Nearby schools
GreatSchools rating
- NAEwell SchoolGrades: 3,7Distance: 0.1 mi
- 4/10Crisfield Academy And High SchoolGrades: 8-12Distance: 10.5 mi
- 1/10Somerset 6/7 Intermediate SchoolGrades: 6-7Distance: 18.6 mi
Schools provided by the listing agent
- Elementary: Ewell School
- Middle: Ewell School
- High: Crisfield Academy And
- District: Somerset County Public Schools
Source: Bright MLS. This data may not be complete. We recommend contacting the local school district to confirm school assignments for this home.
Get pre-qualified for a loan
At Zillow Home Loans, we can pre-qualify you in as little as 5 minutes with no impact to your credit score.An equal housing lender. NMLS #10287.

