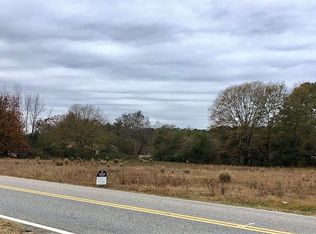Sold for $320,000 on 06/05/25
$320,000
4008 Dixon Rd, Anderson, SC 29625
3beds
1,835sqft
Single Family Residence
Built in 1955
0.5 Acres Lot
$330,600 Zestimate®
$174/sqft
$1,696 Estimated rent
Home value
$330,600
$281,000 - $390,000
$1,696/mo
Zestimate® history
Loading...
Owner options
Explore your selling options
What's special
Never before offered, this one owner classic brick ranch is nestled on a spacious corner lot with a large, private yard—perfect for outdoor entertainment, gardening, or simply enjoying the open space. This home features a solid foundation and timeless charm, with original hardwood floors (throughout under carpet), screened porch, fireplace, and large rooms. With its solid construction and good bones, you can move right in and add your personal touch over time. The bright and airy living room, dining room and kitchen provide a welcoming space to gather, while the screened sun porch invites guests to enjoy the outdoors year-round! Conveniently located within a short drive to Lake Hartwell access, grocery shopping, and dining. Listing being offered with approx. 0.60 +/- acre lot. Preliminary markers are in place, property to be surveyed at closing. **Additional acreage can be included. Price for home on 6 acres +/- is $375,000 See MLS 20284565
Zillow last checked: 8 hours ago
Listing updated: June 05, 2025 at 08:04am
Listed by:
Kassidie Dunn 864-221-8795,
Western Upstate Keller William,
Cindy Bridges 864-225-8573,
Western Upstate Keller William
Bought with:
Hope McClain, 94228
Real Local/Real Broker, LLC (Seneca)
Source: WUMLS,MLS#: 20284403 Originating MLS: Western Upstate Association of Realtors
Originating MLS: Western Upstate Association of Realtors
Facts & features
Interior
Bedrooms & bathrooms
- Bedrooms: 3
- Bathrooms: 2
- Full bathrooms: 2
- Main level bathrooms: 2
- Main level bedrooms: 3
Primary bedroom
- Level: Main
- Dimensions: 25x13
Bedroom 2
- Level: Main
- Dimensions: 13x11
Bedroom 3
- Level: Main
- Dimensions: 19x12
Dining room
- Level: Main
- Dimensions: 14x13
Kitchen
- Level: Main
- Dimensions: 13x13
Living room
- Dimensions: 15x13
Screened porch
- Level: Main
- Dimensions: 14x7
Heating
- Central, Gas
Cooling
- Central Air, Electric
Appliances
- Included: Electric Oven, Electric Range
Features
- Bookcases, Built-in Features, Pull Down Attic Stairs, Cable TV, Window Treatments, Breakfast Area, Workshop
- Flooring: Carpet, Hardwood
- Windows: Blinds
- Basement: None,Crawl Space
Interior area
- Total interior livable area: 1,835 sqft
- Finished area above ground: 1,835
- Finished area below ground: 0
Property
Parking
- Total spaces: 2
- Parking features: Attached Carport, Detached, Garage, Circular Driveway, Driveway
- Garage spaces: 2
- Has carport: Yes
Features
- Levels: One
- Stories: 1
- Patio & porch: Front Porch, Porch, Screened
- Exterior features: Fence, Porch
- Fencing: Yard Fenced
Lot
- Size: 0.50 Acres
- Features: Level, Not In Subdivision, Outside City Limits
Details
- Parcel number: 0940706012000
- Horses can be raised: Yes
Construction
Type & style
- Home type: SingleFamily
- Architectural style: Ranch
- Property subtype: Single Family Residence
Materials
- Brick
- Foundation: Crawlspace
Condition
- Year built: 1955
Utilities & green energy
- Sewer: Septic Tank
- Utilities for property: Cable Available
Community & neighborhood
Community
- Community features: Short Term Rental Allowed
Location
- Region: Anderson
HOA & financial
HOA
- Has HOA: No
Other
Other facts
- Listing agreement: Exclusive Right To Sell
- Listing terms: USDA Loan
Price history
| Date | Event | Price |
|---|---|---|
| 6/5/2025 | Sold | $320,000-8.6%$174/sqft |
Source: | ||
| 5/12/2025 | Contingent | $350,000$191/sqft |
Source: | ||
| 5/12/2025 | Pending sale | $350,000$191/sqft |
Source: | ||
| 4/11/2025 | Price change | $350,000-6.7%$191/sqft |
Source: | ||
| 3/4/2025 | Price change | $375,000+50%$204/sqft |
Source: | ||
Public tax history
| Year | Property taxes | Tax assessment |
|---|---|---|
| 2024 | -- | $6,220 |
| 2023 | $40 | $6,220 |
| 2022 | $40 | $6,220 +16.9% |
Find assessor info on the county website
Neighborhood: 29625
Nearby schools
GreatSchools rating
- 2/10Centerville ElementaryGrades: PK-5Distance: 1.2 mi
- 3/10Robert Anderson MiddleGrades: 6-8Distance: 3.7 mi
- 3/10Westside High SchoolGrades: 9-12Distance: 2.4 mi
Schools provided by the listing agent
- Elementary: Centrvl Elem
- Middle: Robert Anderson Middle
- High: Westside High
Source: WUMLS. This data may not be complete. We recommend contacting the local school district to confirm school assignments for this home.

Get pre-qualified for a loan
At Zillow Home Loans, we can pre-qualify you in as little as 5 minutes with no impact to your credit score.An equal housing lender. NMLS #10287.
Sell for more on Zillow
Get a free Zillow Showcase℠ listing and you could sell for .
$330,600
2% more+ $6,612
With Zillow Showcase(estimated)
$337,212