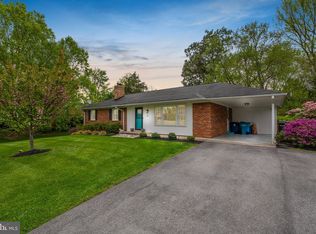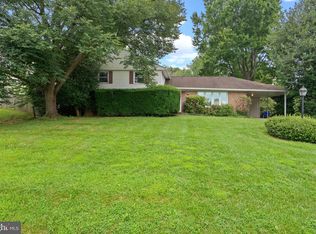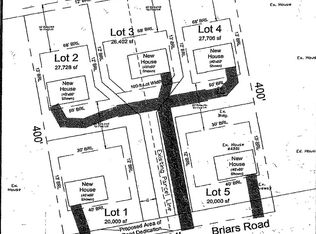Sold for $729,990 on 07/11/25
$729,990
4008 Briars Rd, Olney, MD 20832
4beds
2,682sqft
Single Family Residence
Built in 1970
0.38 Acres Lot
$730,900 Zestimate®
$272/sqft
$3,836 Estimated rent
Home value
$730,900
$672,000 - $797,000
$3,836/mo
Zestimate® history
Loading...
Owner options
Explore your selling options
What's special
Beautifully updated 4-bedroom, 2.5-bath property featuring a newly remodeled kitchen with stainless steel appliances, granite countertops, shaker-style wood cabinetry, tile backsplash, a center island, and a spacious dining area. The entire home is carpet-free, offering hardwood floors in the living areas, kitchen, hallways, and bedrooms; LVP flooring in the sunroom and basement; and tile in all bathrooms. The owner’s suite includes a private en suite bath. A large finished basement offers additional living space with a fireplace and laundry area. The oversized 2-car garage provides ample storage and parking. Step outside to a generous backyard complete with a huge deck and play area, perfect for entertaining or just enjoying the outdoor space. 1 YEAR HOME WARRANTY provided by American Home Shield!!!! Stylish, functional, and move-in ready—this home has it all!
Zillow last checked: 8 hours ago
Listing updated: July 11, 2025 at 05:02pm
Listed by:
Kristina Thomas 703-581-8132,
Better Homes and Gardens Real Estate Reserve,
Co-Listing Agent: Jessica Anne Bush 607-743-3914,
Better Homes and Gardens Real Estate Reserve
Bought with:
Chathan Harvin, sp200200394
NextHome Leaders
Source: Bright MLS,MLS#: MDMC2183716
Facts & features
Interior
Bedrooms & bathrooms
- Bedrooms: 4
- Bathrooms: 3
- Full bathrooms: 2
- 1/2 bathrooms: 1
- Main level bathrooms: 2
- Main level bedrooms: 4
Basement
- Area: 820
Heating
- Forced Air, Natural Gas
Cooling
- Central Air, Ceiling Fan(s), Electric
Appliances
- Included: Microwave, Disposal, Extra Refrigerator/Freezer, Ice Maker, Oven/Range - Gas, Stainless Steel Appliance(s), Gas Water Heater
Features
- Basement: Full,Improved
- Number of fireplaces: 1
Interior area
- Total structure area: 2,682
- Total interior livable area: 2,682 sqft
- Finished area above ground: 1,862
- Finished area below ground: 820
Property
Parking
- Total spaces: 2
- Parking features: Garage Faces Front, Attached, Driveway
- Attached garage spaces: 2
- Has uncovered spaces: Yes
Accessibility
- Accessibility features: None
Features
- Levels: Multi/Split,Two
- Stories: 2
- Pool features: None
Lot
- Size: 0.38 Acres
Details
- Additional structures: Above Grade, Below Grade
- Parcel number: 160800742316
- Zoning: R200
- Special conditions: Standard
Construction
Type & style
- Home type: SingleFamily
- Property subtype: Single Family Residence
Materials
- Brick, Vinyl Siding
- Foundation: Block
Condition
- New construction: No
- Year built: 1970
Utilities & green energy
- Sewer: Public Sewer
- Water: Public
Community & neighborhood
Location
- Region: Olney
- Subdivision: Olney Mill
HOA & financial
HOA
- Has HOA: Yes
- HOA fee: $69 annually
Other
Other facts
- Listing agreement: Exclusive Right To Sell
- Ownership: Fee Simple
Price history
| Date | Event | Price |
|---|---|---|
| 7/11/2025 | Sold | $729,990$272/sqft |
Source: | ||
| 6/18/2025 | Contingent | $729,990$272/sqft |
Source: | ||
| 6/6/2025 | Listed for sale | $729,990-0.7%$272/sqft |
Source: | ||
| 5/30/2025 | Listing removed | $734,900$274/sqft |
Source: | ||
| 5/21/2025 | Price change | $734,900-2%$274/sqft |
Source: | ||
Public tax history
| Year | Property taxes | Tax assessment |
|---|---|---|
| 2025 | $7,360 +17.4% | $592,900 +8.8% |
| 2024 | $6,272 +9.6% | $544,800 +9.7% |
| 2023 | $5,723 +15.6% | $496,700 +10.7% |
Find assessor info on the county website
Neighborhood: 20832
Nearby schools
GreatSchools rating
- 8/10Greenwood Elementary SchoolGrades: PK-5Distance: 0.8 mi
- 9/10Rosa M. Parks Middle SchoolGrades: 6-8Distance: 0.5 mi
- 6/10Sherwood High SchoolGrades: 9-12Distance: 3.4 mi
Schools provided by the listing agent
- Elementary: Greenwood
- Middle: Rosa M. Parks
- High: Sherwood
- District: Montgomery County Public Schools
Source: Bright MLS. This data may not be complete. We recommend contacting the local school district to confirm school assignments for this home.

Get pre-qualified for a loan
At Zillow Home Loans, we can pre-qualify you in as little as 5 minutes with no impact to your credit score.An equal housing lender. NMLS #10287.
Sell for more on Zillow
Get a free Zillow Showcase℠ listing and you could sell for .
$730,900
2% more+ $14,618
With Zillow Showcase(estimated)
$745,518

