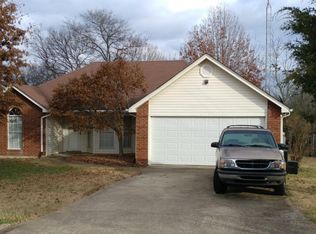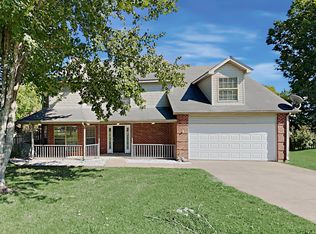Closed
$399,900
4008 Amber Way, Spring Hill, TN 37174
3beds
1,630sqft
Single Family Residence, Residential
Built in 1995
10,454.4 Square Feet Lot
$401,800 Zestimate®
$245/sqft
$2,334 Estimated rent
Home value
$401,800
$382,000 - $422,000
$2,334/mo
Zestimate® history
Loading...
Owner options
Explore your selling options
What's special
Roll up to easy, cottage living in this Spring Hill charmer! Step inside your enclosed front porch...the ideal spot for your quaint, year-round indoor garden.
The vaulted great room features wood laminate flooring and a warm fireplace for the chillier months. Generous primary bedroom w/ensuite bath on the main level...no steps into the house for single-level living! Freshly painted, new carpet. Head out back to enjoy your sunny deck AND your fully-fenced, leafy rear yard...perfect for grillin' and chillin' with friends and family, or playing with your furry friends! Williamson County schools. No monthly HOA fees. Cul-de-sac location with no neighborhood through traffic. Located on the north side of Spring Hill, easy access to I-840 and Franklin. Stroll on over to Just Love Coffee or Starbucks...you will LOVE living here a-latte!
Zillow last checked: 8 hours ago
Listing updated: September 02, 2025 at 03:19pm
Listing Provided by:
Laron Pendergrass 615-364-6071,
Benchmark Realty, LLC
Bought with:
Nonmls
Realtracs, Inc.
Source: RealTracs MLS as distributed by MLS GRID,MLS#: 2905115
Facts & features
Interior
Bedrooms & bathrooms
- Bedrooms: 3
- Bathrooms: 3
- Full bathrooms: 2
- 1/2 bathrooms: 1
- Main level bedrooms: 1
Heating
- Central, Natural Gas
Cooling
- Central Air
Appliances
- Included: Electric Range, Dishwasher, Disposal, Dryer, Refrigerator, Washer
- Laundry: Electric Dryer Hookup, Washer Hookup
Features
- Flooring: Carpet, Laminate, Tile
- Basement: None
- Number of fireplaces: 1
- Fireplace features: Gas
Interior area
- Total structure area: 1,630
- Total interior livable area: 1,630 sqft
- Finished area above ground: 1,630
Property
Parking
- Total spaces: 2
- Parking features: Garage Faces Front
- Attached garage spaces: 2
Features
- Levels: One
- Stories: 2
- Patio & porch: Porch, Covered, Deck
- Fencing: Back Yard
Lot
- Size: 10,454 sqft
- Dimensions: 75 x 135
- Features: Level
- Topography: Level
Details
- Parcel number: 094153K C 00900 00011153K
- Special conditions: Standard
Construction
Type & style
- Home type: SingleFamily
- Architectural style: Cottage
- Property subtype: Single Family Residence, Residential
Materials
- Vinyl Siding
- Roof: Shingle
Condition
- New construction: No
- Year built: 1995
Utilities & green energy
- Sewer: Public Sewer
- Water: Public
- Utilities for property: Natural Gas Available, Water Available
Community & neighborhood
Location
- Region: Spring Hill
- Subdivision: Spring Hill Est Ph 3
Price history
| Date | Event | Price |
|---|---|---|
| 9/2/2025 | Sold | $399,900$245/sqft |
Source: | ||
| 6/22/2025 | Contingent | $399,900$245/sqft |
Source: | ||
| 6/20/2025 | Listed for sale | $399,900$245/sqft |
Source: | ||
| 6/8/2025 | Contingent | $399,900$245/sqft |
Source: | ||
| 6/7/2025 | Listed for sale | $399,900+142.4%$245/sqft |
Source: | ||
Public tax history
| Year | Property taxes | Tax assessment |
|---|---|---|
| 2024 | $1,621 | $63,125 |
| 2023 | $1,621 | $63,125 |
| 2022 | $1,621 -2.1% | $63,125 |
Find assessor info on the county website
Neighborhood: 37174
Nearby schools
GreatSchools rating
- 6/10Heritage Elementary SchoolGrades: PK-5Distance: 0.5 mi
- 9/10Heritage Middle SchoolGrades: 6-8Distance: 0.6 mi
- 10/10Independence High SchoolGrades: 9-12Distance: 3.3 mi
Schools provided by the listing agent
- Elementary: Heritage Elementary
- Middle: Heritage Middle
- High: Independence High School
Source: RealTracs MLS as distributed by MLS GRID. This data may not be complete. We recommend contacting the local school district to confirm school assignments for this home.
Get a cash offer in 3 minutes
Find out how much your home could sell for in as little as 3 minutes with a no-obligation cash offer.
Estimated market value
$401,800

