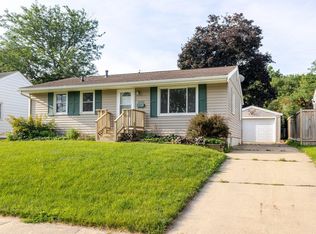Available 4/15/16 Prepare to be blown away! The amount of remodeling done to this home is absolutely staggering! Handscraped hardwood floors throughout the remodeled kitchen, dining room & living room. Brand new carpet everywhere else! Save on utility bills this year with a newer furnace and dual pane windows throughout! 2 bedrooms on the main floor plus a full bath. Basement is fully finished with 2 additional bedrooms and a 3/4 bath. The backyard is fully fenced and is very private! Store all of your toys in the oversize 1 car garage. All of this conveniently located just a few blocks to the elementary school, 1/2 mile to Hwy 14, and less than 5 minutes to downtown! 12+ month lease, no smoking, $25 pet fee per pet per month, max 2 pets, background & credit check required, $30 app fee per adult More properties available at www.InfinityOfRochester.com (RLNE2137037)
This property is off market, which means it's not currently listed for sale or rent on Zillow. This may be different from what's available on other websites or public sources.
