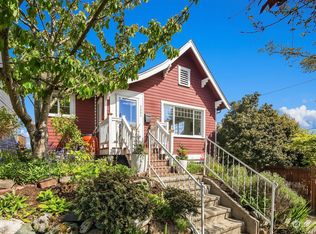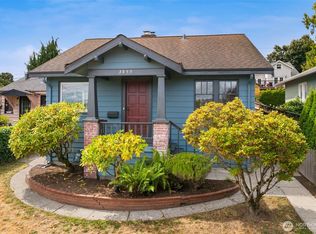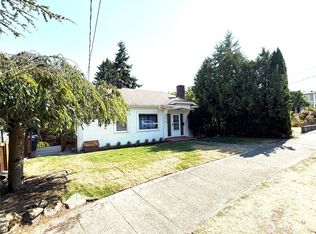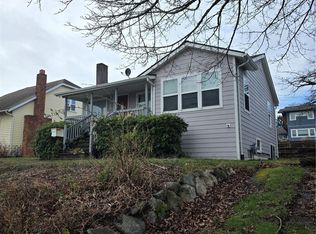Sold
Listed by:
Christina McDonald,
Coldwell Banker Bain,
David Angiulo,
Coldwell Banker Bain
Bought with: Windermere Real Estate Midtown
$1,050,000
4008 34th Avenue SW, Seattle, WA 98126
3beds
1,850sqft
Single Family Residence
Built in 1929
3,998.81 Square Feet Lot
$1,041,900 Zestimate®
$568/sqft
$3,733 Estimated rent
Home value
$1,041,900
$959,000 - $1.13M
$3,733/mo
Zestimate® history
Loading...
Owner options
Explore your selling options
What's special
Frank Lloyd Wright inspiration meets Rat Pack cool in this soulful home tucked into West Seattle’s Belvidere neighborhood. Lush terraced gardens, a serene water feature & patios create an outdoor retreat that feels worlds away - yet just blocks from Junction dining, shopping, farmers market, Whole Foods & transit. Inside, original details shine: hardwoods & stone, three fireplaces, endless natural light & expansive windows that frame city & mountain views. The updated kitchen hosts quartz counters, modern cabinetry & induction cooking (gas-ready). Tastefully remodeled bathrooms & three comfortable bedrooms allow flexible living. A hidden pantry & built-in bar, tucked into wood accent walls, offers a playful nod to the home’s stylish roots.
Zillow last checked: 8 hours ago
Listing updated: July 19, 2025 at 04:01am
Listed by:
Christina McDonald,
Coldwell Banker Bain,
David Angiulo,
Coldwell Banker Bain
Bought with:
Kimberly Johnson, 137370
Windermere Real Estate Midtown
Source: NWMLS,MLS#: 2371363
Facts & features
Interior
Bedrooms & bathrooms
- Bedrooms: 3
- Bathrooms: 2
- Full bathrooms: 1
- 3/4 bathrooms: 1
- Main level bathrooms: 1
- Main level bedrooms: 2
Primary bedroom
- Level: Main
Bedroom
- Level: Lower
Bedroom
- Level: Main
Bathroom full
- Level: Lower
Bathroom three quarter
- Level: Main
Den office
- Level: Lower
Entry hall
- Level: Main
Family room
- Level: Lower
Kitchen with eating space
- Level: Main
Living room
- Level: Main
Utility room
- Level: Lower
Heating
- Fireplace, 90%+ High Efficiency, Forced Air, Radiant, Natural Gas
Cooling
- None
Appliances
- Included: Dishwasher(s), Disposal, Dryer(s), Refrigerator(s), Stove(s)/Range(s), Washer(s), Garbage Disposal, Water Heater: Gas - Tankless, Water Heater Location: South exterior wall
Features
- Flooring: Ceramic Tile, Hardwood, Other, Slate, Carpet
- Windows: Double Pane/Storm Window, Skylight(s)
- Basement: Finished
- Number of fireplaces: 3
- Fireplace features: Gas, Wood Burning, Lower Level: 1, Main Level: 2, Fireplace
Interior area
- Total structure area: 1,850
- Total interior livable area: 1,850 sqft
Property
Parking
- Parking features: Driveway, Off Street
Features
- Levels: One
- Stories: 1
- Entry location: Main
- Patio & porch: Double Pane/Storm Window, Fireplace, Fireplace (Primary Bedroom), Jetted Tub, Skylight(s), Vaulted Ceiling(s), Water Heater
- Spa features: Bath
- Has view: Yes
- View description: City, Mountain(s), Sound, Territorial
- Has water view: Yes
- Water view: Sound
Lot
- Size: 3,998 sqft
- Features: Curbs, Paved, Sidewalk, Cable TV, Fenced-Fully, High Speed Internet, Outbuildings, Patio
- Topography: Partial Slope,Terraces
- Residential vegetation: Garden Space
Details
- Parcel number: 9297301625
- Zoning: NR3
- Zoning description: Jurisdiction: City
- Special conditions: Standard
- Other equipment: Leased Equipment: None
Construction
Type & style
- Home type: SingleFamily
- Property subtype: Single Family Residence
Materials
- Stucco
- Foundation: Poured Concrete
Condition
- Very Good
- Year built: 1929
- Major remodel year: 1975
Utilities & green energy
- Electric: Company: PSE / Seattle City Light
- Sewer: Sewer Connected, Company: Seattle PUD
- Water: Public, Company: Seattle PUD
- Utilities for property: Xfinity, Xfinity
Community & neighborhood
Location
- Region: Seattle
- Subdivision: Belvidere
Other
Other facts
- Listing terms: Cash Out,Conventional,FHA,VA Loan
- Cumulative days on market: 17 days
Price history
| Date | Event | Price |
|---|---|---|
| 6/18/2025 | Sold | $1,050,000-6.7%$568/sqft |
Source: | ||
| 5/24/2025 | Pending sale | $1,125,000$608/sqft |
Source: | ||
| 5/7/2025 | Listed for sale | $1,125,000+147.3%$608/sqft |
Source: | ||
| 8/6/2012 | Sold | $455,000$246/sqft |
Source: | ||
| 7/4/2012 | Pending sale | $455,000$246/sqft |
Source: Windermere Real Estate/Wall Street, Inc. #361915 | ||
Public tax history
| Year | Property taxes | Tax assessment |
|---|---|---|
| 2024 | $9,869 +11.5% | $1,009,000 +9.9% |
| 2023 | $8,854 +15% | $918,000 +3.7% |
| 2022 | $7,697 +2.2% | $885,000 +10.9% |
Find assessor info on the county website
Neighborhood: Genesee
Nearby schools
GreatSchools rating
- 8/10Lafayette Elementary SchoolGrades: PK-5Distance: 1 mi
- 9/10Madison Middle SchoolGrades: 6-8Distance: 0.8 mi
- 7/10West Seattle High SchoolGrades: 9-12Distance: 0.8 mi
Schools provided by the listing agent
- Elementary: Lafayette
- Middle: Meany Mid
- High: West Seattle High
Source: NWMLS. This data may not be complete. We recommend contacting the local school district to confirm school assignments for this home.

Get pre-qualified for a loan
At Zillow Home Loans, we can pre-qualify you in as little as 5 minutes with no impact to your credit score.An equal housing lender. NMLS #10287.
Sell for more on Zillow
Get a free Zillow Showcase℠ listing and you could sell for .
$1,041,900
2% more+ $20,838
With Zillow Showcase(estimated)
$1,062,738


