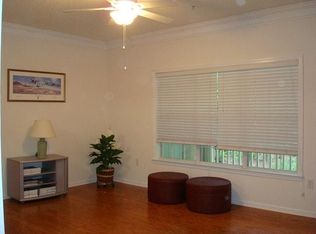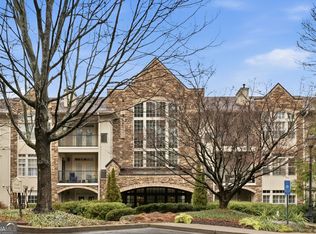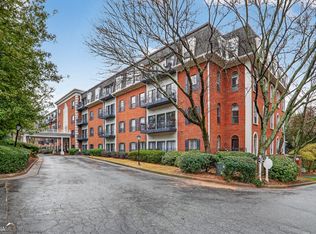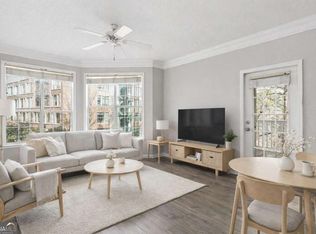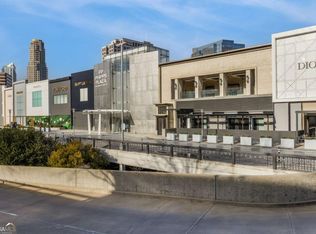Tucked into a quiet, tree-filled valley just one mile from I-85, this main-level 3-bedroom, 2-bath condo delivers the ideal balance of comfort, convenience, and low-maintenance living. Inside, a tile-lined foyer welcomes you into a thoughtfully designed semi-open layout. The updated kitchen features open sight lines to both the living room and the full-sized dining area, creating an easy, connected space for entertaining or relaxing evenings at home. The popular split-roommate floor plan offers excellent privacy. The spacious primary suite is positioned on one side of the home and features a walk-in closet, private patio access, and a generous ensuite bath. On the opposite side, two secondary bedrooms share a full bath and provide ample closet space. A charming bonus nook at the end of the hall is perfect for a home office, play space, or cozy reading corner. A standout feature of this unit is the deeded one-car garage located just steps from the front door. Its extended design provides valuable additional storage, ideal for seasonal items or bulk shopping. Residents enjoy access to a full suite of community amenities, including a pool, tennis courts, fitness center, dog park, and even a private movie theater. When you're ready to explore, Buckhead, Sandy Springs, and Midtown are all just about 15 minutes away, offering endless options for dining, shopping, and entertainment. With exterior maintenance and grounds care included in the HOA, this home offers truly effortless living. Schedule your private showing today and see it for yourself. FREE APPRAISAL - Credit at closing with preferred lender now until the 1st of April
Active
$410,000
4007 Westchester Rdg NE #Condo, Atlanta, GA 30329
3beds
1,546sqft
Est.:
Condominium, Mid Rise
Built in 2002
-- sqft lot
$403,500 Zestimate®
$265/sqft
$459/mo HOA
What's special
Spacious primary suiteUpdated kitchenPrivate patio accessTile-lined foyerWalk-in closetGenerous ensuite bathPopular split-roommate floor plan
- 28 days |
- 529 |
- 15 |
Zillow last checked: 8 hours ago
Listing updated: January 25, 2026 at 10:06pm
Listed by:
Triston Tackett 404-924-9639,
Gailey Enterprises LLC
Source: GAMLS,MLS#: 10670246
Tour with a local agent
Facts & features
Interior
Bedrooms & bathrooms
- Bedrooms: 3
- Bathrooms: 2
- Full bathrooms: 2
- Main level bathrooms: 2
- Main level bedrooms: 3
Rooms
- Room types: Family Room, Foyer, Other
Kitchen
- Features: Pantry
Heating
- Electric
Cooling
- Ceiling Fan(s), Central Air
Appliances
- Included: Dishwasher, Disposal, Microwave, Refrigerator
- Laundry: Laundry Closet
Features
- High Ceilings, Master On Main Level, Split Bedroom Plan, Walk-In Closet(s)
- Flooring: Tile
- Basement: None
- Has fireplace: No
- Common walls with other units/homes: 2+ Common Walls
Interior area
- Total structure area: 1,546
- Total interior livable area: 1,546 sqft
- Finished area above ground: 1,546
- Finished area below ground: 0
Property
Parking
- Total spaces: 2
- Parking features: Garage
- Has garage: Yes
Accessibility
- Accessibility features: Accessible Hallway(s)
Features
- Levels: One
- Stories: 1
- Patio & porch: Patio
- Exterior features: Other
- Has private pool: Yes
- Pool features: In Ground
- Has view: Yes
- View description: City
- Body of water: None
Lot
- Size: 1,742.4 Square Feet
- Features: None
- Residential vegetation: Wooded
Details
- Parcel number: 18 157 11 032
Construction
Type & style
- Home type: Condo
- Architectural style: Brick Front
- Property subtype: Condominium, Mid Rise
- Attached to another structure: Yes
Materials
- Stucco
- Foundation: Slab
- Roof: Composition
Condition
- Resale
- New construction: No
- Year built: 2002
Utilities & green energy
- Sewer: Public Sewer
- Water: Public
- Utilities for property: Cable Available, Electricity Available, Sewer Available, Underground Utilities, Water Available
Green energy
- Energy efficient items: Thermostat
Community & HOA
Community
- Features: Clubhouse, Fitness Center, Gated, Pool, Sidewalks, Street Lights, Tennis Court(s), Near Public Transport
- Security: Gated Community, Smoke Detector(s)
- Subdivision: Enclave at Briarcliff
HOA
- Has HOA: Yes
- Services included: Insurance, Maintenance Structure, Maintenance Grounds, Pest Control, Reserve Fund, Security, Swimming, Tennis
- HOA fee: $5,508 annually
Location
- Region: Atlanta
Financial & listing details
- Price per square foot: $265/sqft
- Annual tax amount: $3,770
- Date on market: 1/8/2026
- Cumulative days on market: 29 days
- Listing agreement: Exclusive Right To Sell
- Electric utility on property: Yes
Estimated market value
$403,500
$383,000 - $424,000
$2,387/mo
Price history
Price history
| Date | Event | Price |
|---|---|---|
| 1/8/2026 | Listed for sale | $410,000$265/sqft |
Source: | ||
| 1/1/2026 | Listing removed | $410,000$265/sqft |
Source: | ||
| 11/12/2025 | Price change | $410,000-2.4%$265/sqft |
Source: | ||
| 10/1/2025 | Listing removed | $3,000$2/sqft |
Source: FMLS GA #7585875 Report a problem | ||
| 7/21/2025 | Price change | $3,000-7.7%$2/sqft |
Source: FMLS GA #7585875 Report a problem | ||
Public tax history
Public tax history
Tax history is unavailable.BuyAbility℠ payment
Est. payment
$2,894/mo
Principal & interest
$1956
HOA Fees
$459
Other costs
$478
Climate risks
Neighborhood: North Druid Hills
Nearby schools
GreatSchools rating
- 5/10Briar Vista Elementary SchoolGrades: PK-5Distance: 1.7 mi
- 5/10Druid Hills Middle SchoolGrades: 6-8Distance: 3.2 mi
- 6/10Druid Hills High SchoolGrades: 9-12Distance: 2.9 mi
Schools provided by the listing agent
- Elementary: Briar Vista
- Middle: Druid Hills
- High: Druid Hills
Source: GAMLS. This data may not be complete. We recommend contacting the local school district to confirm school assignments for this home.
- Loading
- Loading
