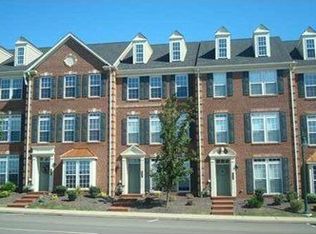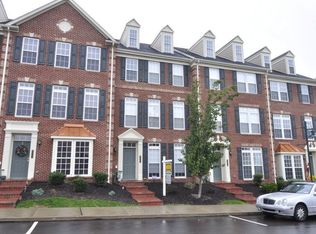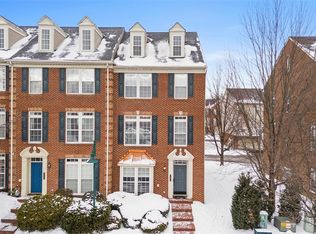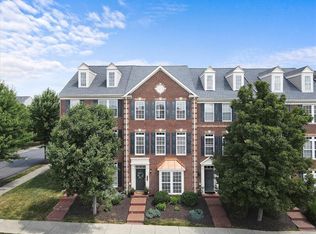Sold for $376,000 on 02/28/25
$376,000
4007 Village Run Rd, Wexford, PA 15090
3beds
--sqft
Townhouse
Built in 2006
1,816.45 Square Feet Lot
$378,700 Zestimate®
$--/sqft
$2,784 Estimated rent
Home value
$378,700
$352,000 - $409,000
$2,784/mo
Zestimate® history
Loading...
Owner options
Explore your selling options
What's special
Stunning townhome in the Village at Pine. Located just steps away from the Market District, Oxford Athletic Club and numerous other shops and restaurants. Classic red brick front with a warm welcoming front entry. Eat-in kitchen w/hardwood flooring, quartz counter tops, custom tile backsplash, fully equipped with all appliances, spacious pantry w/shelving and access to your rear deck area. Sprawling living room w/custom drapes/blinds and ceiling fan. Beautiful 2 story master suite w/large walk-in closet. The spa-like master bathroom offers walk-in shower, soaking tub, ceramic floor, and a double bowl vanity. The loft above the master bedroom is the perfect flex space. Home office, workout area, or excellent for clean storage. Roof 2021, H2O 2024, Upstairs laundry washer/dryer stay. Lower level 3rd bedroom & Full bath are zoned for potential commercial use BONUS! The desirable Village at pine is located in the heart of Wexford! Easy access to major roadways, schools, shopping & dining.
Zillow last checked: 8 hours ago
Listing updated: March 03, 2025 at 06:30am
Listed by:
Jason Rakers 724-933-6300,
RE/MAX SELECT REALTY
Bought with:
Michael Reed, RS324465
COLDWELL BANKER REALTY
Source: WPMLS,MLS#: 1681398 Originating MLS: West Penn Multi-List
Originating MLS: West Penn Multi-List
Facts & features
Interior
Bedrooms & bathrooms
- Bedrooms: 3
- Bathrooms: 4
- Full bathrooms: 3
- 1/2 bathrooms: 1
Primary bedroom
- Level: Upper
- Dimensions: 17x15
Bedroom 2
- Level: Upper
- Dimensions: 15x12
Bedroom 3
- Level: Lower
- Dimensions: 12x12
Bonus room
- Level: Upper
- Dimensions: 16x12
Dining room
- Level: Main
- Dimensions: 18x10
Entry foyer
- Level: Main
- Dimensions: 11x10
Kitchen
- Level: Main
- Dimensions: 18x9
Laundry
- Level: Upper
Living room
- Level: Main
- Dimensions: 21x19
Heating
- Forced Air, Gas
Cooling
- Central Air, Electric
Appliances
- Included: Some Electric Appliances, Dryer, Dishwasher, Disposal, Microwave, Refrigerator, Stove, Washer
Features
- Kitchen Island, Pantry, Window Treatments
- Flooring: Hardwood, Carpet
- Windows: Multi Pane, Window Treatments
Property
Parking
- Total spaces: 2
- Parking features: Built In, Garage Door Opener
- Has attached garage: Yes
Features
- Levels: Two
- Stories: 2
- Pool features: None
Lot
- Size: 1,816 sqft
- Dimensions: 21 x 86
Details
- Parcel number: 1658H00063000000
Construction
Type & style
- Home type: Townhouse
- Architectural style: Colonial,Two Story
- Property subtype: Townhouse
Materials
- Brick
- Roof: Asphalt
Condition
- Resale
- Year built: 2006
Utilities & green energy
- Sewer: Public Sewer
- Water: Public
Community & neighborhood
Location
- Region: Wexford
- Subdivision: Village At Pine
HOA & financial
HOA
- Has HOA: Yes
- HOA fee: $321 quarterly
Price history
| Date | Event | Price |
|---|---|---|
| 2/28/2025 | Sold | $376,000-0.8% |
Source: | ||
| 2/28/2025 | Pending sale | $379,000 |
Source: | ||
| 1/28/2025 | Contingent | $379,000 |
Source: | ||
| 1/22/2025 | Price change | $379,000-1.3% |
Source: | ||
| 1/7/2025 | Price change | $384,000-1.3% |
Source: | ||
Public tax history
| Year | Property taxes | Tax assessment |
|---|---|---|
| 2025 | $6,063 +6.2% | $225,500 |
| 2024 | $5,708 +435.2% | $225,500 |
| 2023 | $1,067 | $225,500 |
Find assessor info on the county website
Neighborhood: 15090
Nearby schools
GreatSchools rating
- 10/10Wexford El SchoolGrades: K-3Distance: 0.7 mi
- 8/10Pine-Richland Middle SchoolGrades: 7-8Distance: 2.7 mi
- 10/10Pine-Richland High SchoolGrades: 9-12Distance: 2.7 mi
Schools provided by the listing agent
- District: Pine/Richland
Source: WPMLS. This data may not be complete. We recommend contacting the local school district to confirm school assignments for this home.

Get pre-qualified for a loan
At Zillow Home Loans, we can pre-qualify you in as little as 5 minutes with no impact to your credit score.An equal housing lender. NMLS #10287.



