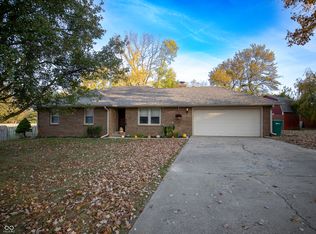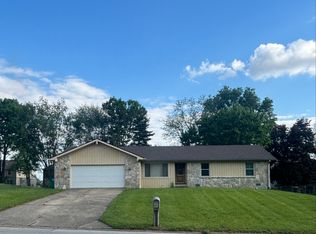Cute and cozy ranch home in Fairview Heights sub-division offering 3 nice sized bedrooms and two full baths. Low maintenance home of stone and vinyl with a huge fenced backyard. Home has an open concept with great room as the central area and kitchen with breakfast room. Kitchen is spacious and the stainless steel appliances are included! Home also has split bedrooms. Master is large and open offering a nice patio door to private patio area. Back yard is also private with pine trees lining the back yard area and privacy fence around the patio. Plenty of entertaining area inside and out. Perfect back yard! Fence is really well made and looks great! Very nice mini barn included for extra storage space. Opportunity is knocking!!
This property is off market, which means it's not currently listed for sale or rent on Zillow. This may be different from what's available on other websites or public sources.

