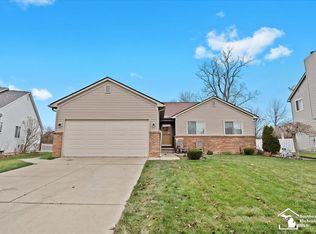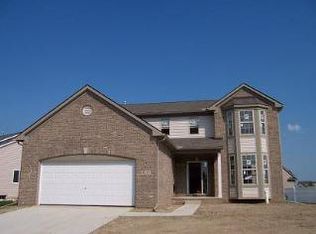Sold for $281,500 on 08/19/24
$281,500
4007 Stone Post Rd, Newport, MI 48166
4beds
2,111sqft
Single Family Residence
Built in 2005
10,018.8 Square Feet Lot
$297,300 Zestimate®
$133/sqft
$1,987 Estimated rent
Home value
$297,300
$250,000 - $354,000
$1,987/mo
Zestimate® history
Loading...
Owner options
Explore your selling options
What's special
BEAUTIFULLY MAINTAINED three bedroom, two bath home in the highly desired Newport Creek Subdivision within the Airport School District. The full basement boasts a large 4th bedroom, tall ceilings and plenty of room to add a Rec. Room, gym, office or whatever your heart desires! The master bedroom has a large walk in closet with master bath. Gorgeous kitchen with Kraftmaid cabinetry including stainless steel appliances, marbled corian counters with integrated sink and large pantry. The breakfast nook overlooks the massive, fully fenced backyard with large deck including an 8 x 8 maintenance free surface and shed. New roof in 2015 and hot water heater in 2018! Two car attached garage. ALL APPLIANCES TO STAY INCLUDING WASHER AND DRYER! Make this your home today, you won't regret it!!!
Zillow last checked: 8 hours ago
Listing updated: August 19, 2024 at 06:31am
Listed by:
Sherry Venier 734-819-6394,
Key Realty One LLC in Monroe
Bought with:
Traci Mills, 6501434563
Real Broker LLC
Source: MiRealSource,MLS#: 50148464 Originating MLS: Southeastern Border Association of REALTORS
Originating MLS: Southeastern Border Association of REALTORS
Facts & features
Interior
Bedrooms & bathrooms
- Bedrooms: 4
- Bathrooms: 2
- Full bathrooms: 2
- Main level bedrooms: 3
Bedroom 1
- Features: Wood
- Level: Main
- Area: 168
- Dimensions: 14 x 12
Bedroom 2
- Features: Wood
- Level: Main
- Area: 132
- Dimensions: 12 x 11
Bedroom 3
- Features: Wood
- Level: Main
- Area: 108
- Dimensions: 12 x 9
Bedroom 4
- Level: Basement
- Area: 192
- Dimensions: 16 x 12
Bathroom 1
- Level: Entry
Bathroom 2
- Level: Entry
Kitchen
- Level: Main
- Area: 170
- Dimensions: 10 x 17
Living room
- Features: Ceramic
- Level: Main
- Area: 280
- Dimensions: 14 x 20
Heating
- Forced Air, Natural Gas
Cooling
- Central Air
Appliances
- Included: Dishwasher, Disposal, Dryer, Microwave, Range/Oven, Refrigerator, Washer
Features
- Sump Pump, Walk-In Closet(s)
- Flooring: Ceramic Tile, Hardwood, Wood
- Windows: Window Treatments
- Has basement: Yes
- Has fireplace: No
Interior area
- Total structure area: 2,622
- Total interior livable area: 2,111 sqft
- Finished area above ground: 1,311
- Finished area below ground: 800
Property
Parking
- Total spaces: 2
- Parking features: Attached, Electric in Garage, Garage Door Opener
- Attached garage spaces: 2
Features
- Levels: One
- Stories: 1
- Frontage length: 58
Lot
- Size: 10,018 sqft
- Dimensions: 58 x 155
Details
- Parcel number: 0307712300
- Special conditions: Private
Construction
Type & style
- Home type: SingleFamily
- Architectural style: Ranch
- Property subtype: Single Family Residence
Materials
- Brick, Vinyl Siding
- Foundation: Basement
Condition
- Year built: 2005
Utilities & green energy
- Sewer: Public Sanitary
- Water: Public
Community & neighborhood
Location
- Region: Newport
- Subdivision: Newport Creek Site Condo
HOA & financial
HOA
- Has HOA: Yes
- HOA fee: $250 semi-annually
Other
Other facts
- Listing agreement: Exclusive Right To Sell
- Listing terms: Cash,Conventional,FHA,USDA Loan
Price history
| Date | Event | Price |
|---|---|---|
| 8/19/2024 | Sold | $281,500-1.2%$133/sqft |
Source: | ||
| 8/9/2024 | Pending sale | $284,900$135/sqft |
Source: | ||
| 7/18/2024 | Contingent | $284,900$135/sqft |
Source: | ||
| 7/15/2024 | Listed for sale | $284,900+2.1%$135/sqft |
Source: | ||
| 7/14/2024 | Listing removed | -- |
Source: Owner Report a problem | ||
Public tax history
| Year | Property taxes | Tax assessment |
|---|---|---|
| 2025 | $3,208 +18.3% | $138,200 +5.5% |
| 2024 | $2,711 +4.6% | $131,000 +25.1% |
| 2023 | $2,591 +3.6% | $104,700 -1.1% |
Find assessor info on the county website
Neighborhood: 48166
Nearby schools
GreatSchools rating
- 4/10Fred W. Ritter Elementary SchoolGrades: PK-4Distance: 3.8 mi
- 4/10Wagar Junior High SchoolGrades: 7-8Distance: 4.5 mi
- 6/10Airport Senior High SchoolGrades: 9-12Distance: 4.4 mi
Schools provided by the listing agent
- District: Airport Community School District
Source: MiRealSource. This data may not be complete. We recommend contacting the local school district to confirm school assignments for this home.
Get a cash offer in 3 minutes
Find out how much your home could sell for in as little as 3 minutes with a no-obligation cash offer.
Estimated market value
$297,300
Get a cash offer in 3 minutes
Find out how much your home could sell for in as little as 3 minutes with a no-obligation cash offer.
Estimated market value
$297,300

