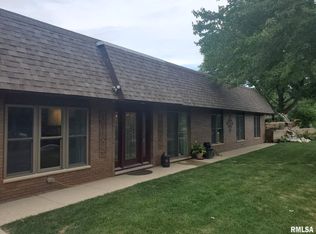INCREDIBLE PROPERTY ON 5+/- ACRES, WOODS, POND, ESTABLISHED FLOWER & VEGETABLE GARDENS, CITY WATER, FULL BRICK RANCH, TOTALLY UPDATED. KITCHEN HAS CORIAN, ISLAND WITH COOK-TOP, PANTRY, 2 FIREPLACES-LR & FR, BASEMENT FINISHED WITH FAMILY ROOM, OFFICE AREA, BATHROOM, 23X14 EXERCISE ROOM (NOT COOLED) 21X14 SCREENED PORCH, HIGH-EFF HEAT & A/C, UPDATED ROOF, ELECTRIC & SEPTIC. SQ. FT. BELIEVED TO BE ACCURATE BUT NOT WARRANTED.
This property is off market, which means it's not currently listed for sale or rent on Zillow. This may be different from what's available on other websites or public sources.

