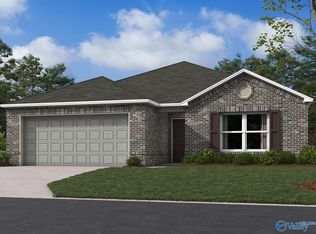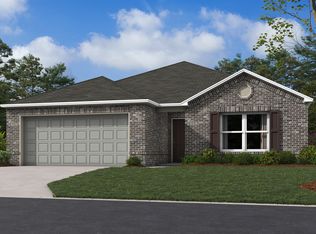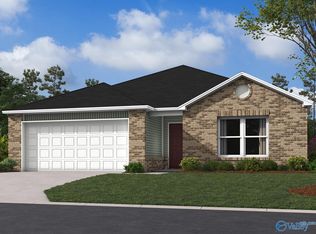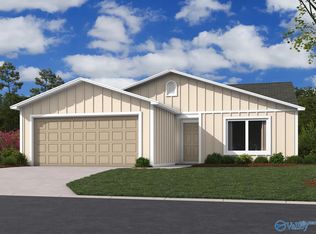Sold for $239,900
$239,900
4007 Sherri St SW, Decatur, AL 35603
3beds
1,466sqft
Single Family Residence
Built in 2025
8,712 Square Feet Lot
$238,200 Zestimate®
$164/sqft
$1,848 Estimated rent
Home value
$238,200
$193,000 - $293,000
$1,848/mo
Zestimate® history
Loading...
Owner options
Explore your selling options
What's special
Step into the RC Palisade, where modern elegance meets functional design. This inviting home boasts 3 bedrooms, 2 bathrooms, and a convenient 2-car garage. Enjoy a spacious master suite and a well-equipped kitchen featuring sleek, energy-efficient appliances, ample counter space, and a generous pantry. The open floor plan seamlessly connects living spaces, promoting a sense of openness and ease of movement. Explore the RC Palisade today! Builder will Pay Up to $8,000 in Closing Costs with Our Preferred Lender Lendlo Mortgage!
Zillow last checked: 8 hours ago
Listing updated: September 05, 2025 at 01:44pm
Listed by:
Stanford Stephens 256-860-8295,
Lennar Homes Coastal Realty
Bought with:
Clint Murphy, 1505410
MeritHouse Realty
Source: ValleyMLS,MLS#: 21877788
Facts & features
Interior
Bedrooms & bathrooms
- Bedrooms: 3
- Bathrooms: 2
- Full bathrooms: 2
Primary bedroom
- Features: Ceiling Fan(s), Carpet, Smooth Ceiling, Walk-In Closet(s)
- Level: First
- Area: 143
- Dimensions: 11 x 13
Bedroom 2
- Features: Smooth Ceiling
- Level: First
- Area: 100
- Dimensions: 10 x 10
Bedroom 3
- Features: Smooth Ceiling
- Level: First
- Area: 110
- Dimensions: 10 x 11
Kitchen
- Features: Kitchen Island, Pantry, Recessed Lighting, Smooth Ceiling, LVP
- Level: First
- Area: 80
- Dimensions: 8 x 10
Living room
- Features: Ceiling Fan(s), Smooth Ceiling, LVP
- Level: First
- Area: 360
- Dimensions: 18 x 20
Heating
- Central 1, Electric
Cooling
- Central 1, Electric
Appliances
- Included: Dishwasher, Disposal, Electric Water Heater, Microwave, Range
Features
- Has basement: No
- Has fireplace: No
- Fireplace features: None
Interior area
- Total interior livable area: 1,466 sqft
Property
Parking
- Parking features: Garage-Two Car, Garage-Attached, Garage Door Opener, Garage Faces Front, Driveway-Concrete, Corner Lot
Features
- Levels: One
- Stories: 1
- Patio & porch: Patio
- Exterior features: Curb/Gutters, Sidewalk
Lot
- Size: 8,712 sqft
Construction
Type & style
- Home type: SingleFamily
- Architectural style: Ranch
- Property subtype: Single Family Residence
Materials
- Foundation: Slab
Condition
- New Construction
- New construction: Yes
- Year built: 2025
Details
- Builder name: RAUSCH COLEMAN HOMES
Utilities & green energy
- Sewer: Public Sewer
- Water: Public
Community & neighborhood
Community
- Community features: Curbs
Location
- Region: Decatur
- Subdivision: Glenmont Acres
HOA & financial
HOA
- Has HOA: Yes
- HOA fee: $265 annually
- Association name: Asscoia Mckay
Price history
| Date | Event | Price |
|---|---|---|
| 9/1/2025 | Sold | $239,900-6%$164/sqft |
Source: | ||
| 6/25/2025 | Price change | $255,300+9.6%$174/sqft |
Source: | ||
| 6/11/2025 | Pending sale | $232,900$159/sqft |
Source: | ||
| 5/15/2025 | Price change | $232,900-2.9%$159/sqft |
Source: | ||
| 2/15/2025 | Price change | $239,900-3.6%$164/sqft |
Source: Rausch Coleman Homes Report a problem | ||
Public tax history
Tax history is unavailable.
Neighborhood: 35603
Nearby schools
GreatSchools rating
- 10/10Priceville Jr High SchoolGrades: 5-8Distance: 4.7 mi
- 6/10Priceville High SchoolGrades: 9-12Distance: 5.1 mi
Schools provided by the listing agent
- Elementary: Frances Nungester
- Middle: Decatur Middle School
- High: Decatur High
Source: ValleyMLS. This data may not be complete. We recommend contacting the local school district to confirm school assignments for this home.
Get pre-qualified for a loan
At Zillow Home Loans, we can pre-qualify you in as little as 5 minutes with no impact to your credit score.An equal housing lender. NMLS #10287.
Sell with ease on Zillow
Get a Zillow Showcase℠ listing at no additional cost and you could sell for —faster.
$238,200
2% more+$4,764
With Zillow Showcase(estimated)$242,964



