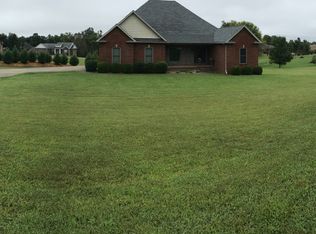Sold for $595,000
$595,000
4007 Saint John Rd, Elizabethtown, KY 42701
3beds
4,118sqft
Residential Farm
Built in 2007
1.3 Acres Lot
$600,100 Zestimate®
$144/sqft
$2,555 Estimated rent
Home value
$600,100
$516,000 - $702,000
$2,555/mo
Zestimate® history
Loading...
Owner options
Explore your selling options
What's special
This home is priced $15,000 below an independent appraisal. Come explore this extraordinary 3-bedroom, 3-bathroom, 4118 sq. ft. all-brick ranch home, perfectly nestled on a breathtaking 1.3-acre lot in an unbeatable location! Experience the peaceful charm of country living while being just 5 miles from downtown Elizabethtown's shops and restaurants and only 11 miles from the new BlueOval SK factory. ?? Step inside and fall in love with: ? Main-Level Master Suite – A luxurious retreat with a spa-like ensuite, featuring a whirlpool tub, separate shower, dual vanities, and massive walk-in closets. ? Gourmet Kitchen – Custom cabinetry, granite countertops, and a layout designed for entertaining. ? Spacious Open Floor Plan – Gorgeous hardwood floors, a built-in entertainment center, and a cozy gas log fireplace. ? Screened-In Back Porch (2023) – Enjoy morning coffee or evening sunsets in privacy, with direct access from the master bedroom. ? Fully Finished Walkout Basement – Featuring a brand-new bourbon lover’s man cave with a countertop made from the historic Barton 1792 rickhouse, plus an additional flex room for your needs. ?? Need storage space? This home delivers! ? Attached 2-Car Garage for everyday convenience. ? Detached 26x32 Brick Garage – Complete with central heat & air and a huge bonus room above—perfect for a hobby room, gym, or even more storage! ?? Recent Updates for Peace of Mind: ? New 70-Gallon Water Heater (2021) ? New Septic Ejector Pump (2024) ? New Main Garage Door (2019) & WiFi-Enabled Opener (2020) ? New Carpet Upstairs (2020) ? New Appliances (Refrigerator, Dishwasher & Microwave – 2024) ?? Perfect for Entertaining! The extra-long driveway provides ample parking—perfect for hosting Super Bowl parties, Derby gatherings, or summer cookouts. As your guests arrive, they’ll be greeted by the elegant all-brick driveway pillars, setting the tone for the custom, high-end touches found throughout the home. This home checks every box and is priced to sell! Don’t miss out—schedule your private showing today!
Zillow last checked: 8 hours ago
Listing updated: June 15, 2025 at 07:05am
Listed by:
Mark S Miller 270-300-6718,
NETWORK REAL ESTATE SERVICES
Bought with:
SCHULER BAUER REAL ESTATE SERVICES ERA POWERED- Elizabethtown
Source: HKMLS,MLS#: HK25001456
Facts & features
Interior
Bedrooms & bathrooms
- Bedrooms: 3
- Bathrooms: 3
- Full bathrooms: 3
- Main level bathrooms: 2
- Main level bedrooms: 3
Primary bedroom
- Features: Carpet
- Level: Main
Bedroom 2
- Features: Carpet, Walk in Closet
- Level: Main
Bedroom 3
- Features: Carpet, Walk in Closet
- Level: Main
Primary bathroom
- Level: Main
Bathroom
- Features: Double Vanity, Separate Shower, Tub
Dining room
- Features: Tile
- Level: Main
Kitchen
- Level: Main
Basement
- Area: 2176
Heating
- Heat Pump, Other, Electric, Propane
Cooling
- Central Air
Appliances
- Included: Dishwasher, Microwave, Range/Oven, Refrigerator, Electric Water Heater
- Laundry: In Hall, Laundry Room
Features
- Ceiling Fan(s), Split Bedroom Floor Plan, Walk-In Closet(s), Wet Bar, Formal Dining Room
- Flooring: Carpet, Hardwood, Tile
- Basement: Finished-Partial,Walk-Out Access
- Has fireplace: Yes
- Fireplace features: Propane
Interior area
- Total structure area: 4,118
- Total interior livable area: 4,118 sqft
Property
Parking
- Total spaces: 4
- Parking features: Attached, Detached, Auto Door Opener, Front Entry, Garage Door Opener, Heated Garage, Garage Faces Side
- Attached garage spaces: 4
Accessibility
- Accessibility features: None
Features
- Patio & porch: Covered Deck, Covered Patio
- Exterior features: Concrete Walks, Landscaping, Other
- Fencing: None
Lot
- Size: 1.30 Acres
- Features: Subdivided
Details
- Additional structures: Outbuilding
- Parcel number: 166000100601
Construction
Type & style
- Home type: SingleFamily
- Architectural style: Ranch
- Property subtype: Residential Farm
Materials
- Brick
- Foundation: Concrete Perimeter
- Roof: Dimensional,Shingle
Condition
- Year built: 2007
Utilities & green energy
- Sewer: Septic Tank
- Water: County
Community & neighborhood
Security
- Security features: Smoke Detector(s)
Location
- Region: Elizabethtown
- Subdivision: Ruth Estates
Other
Other facts
- Price range: $610K - $595K
Price history
| Date | Event | Price |
|---|---|---|
| 6/12/2025 | Sold | $595,000-2.5%$144/sqft |
Source: | ||
| 5/5/2025 | Price change | $610,000-0.8%$148/sqft |
Source: | ||
| 4/16/2025 | Listed for sale | $615,000-1.5%$149/sqft |
Source: | ||
| 4/12/2025 | Listing removed | $624,500$152/sqft |
Source: | ||
| 3/19/2025 | Price change | $624,500-0.1%$152/sqft |
Source: | ||
Public tax history
| Year | Property taxes | Tax assessment |
|---|---|---|
| 2023 | $3,782 | $397,700 |
| 2022 | $3,782 | $397,700 |
| 2021 | $3,782 | $397,700 |
Find assessor info on the county website
Neighborhood: 42701
Nearby schools
GreatSchools rating
- 6/10G C Burkhead Elementary SchoolGrades: PK-5Distance: 1.9 mi
- 5/10West Hardin Middle SchoolGrades: 6-8Distance: 7.1 mi
- 9/10Central Hardin High SchoolGrades: 9-12Distance: 2.4 mi
Schools provided by the listing agent
- Elementary: Cecilia Valley
- Middle: West Hardin
- High: Central Hardin
Source: HKMLS. This data may not be complete. We recommend contacting the local school district to confirm school assignments for this home.
Get pre-qualified for a loan
At Zillow Home Loans, we can pre-qualify you in as little as 5 minutes with no impact to your credit score.An equal housing lender. NMLS #10287.
