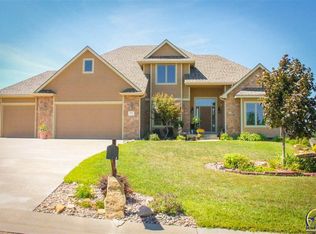Sold on 02/28/25
Price Unknown
4007 SW Stutley Rd, Topeka, KS 66610
4beds
3,358sqft
Single Family Residence, Residential
Built in 2007
0.51 Acres Lot
$454,100 Zestimate®
$--/sqft
$3,724 Estimated rent
Home value
$454,100
$418,000 - $495,000
$3,724/mo
Zestimate® history
Loading...
Owner options
Explore your selling options
What's special
Beautiful Custom Walkout Ranch boasting a spacious open floor plan that seamlessly blends elegance with comfort. Enjoy an inviting living space perfect for entertaining or relaxing with loved ones. The open layout allows for natural light to flow effortlessly. Retreat to generously sized bedrooms that provide ample space for relaxation. Central vac, in-ground sprinkler, and panoramic views! Over-Sized 3 Car garage- you'll have all the space you need for vehicles, storage, and hobbies. Say goodbye to clutter and hello to organization!
Zillow last checked: 8 hours ago
Listing updated: February 28, 2025 at 11:50am
Listed by:
BJ McGivern 785-221-2074,
Genesis, LLC, Realtors
Bought with:
Amy Miller, SP00240868
Berkshire Hathaway First
Source: Sunflower AOR,MLS#: 237471
Facts & features
Interior
Bedrooms & bathrooms
- Bedrooms: 4
- Bathrooms: 3
- Full bathrooms: 3
Primary bedroom
- Level: Main
- Dimensions: 17x14+10x9
Bedroom 2
- Level: Main
- Area: 168
- Dimensions: 14x12
Bedroom 3
- Level: Basement
- Area: 165
- Dimensions: 15x11
Bedroom 4
- Level: Basement
- Area: 165
- Dimensions: 15x11
Dining room
- Level: Main
- Area: 143
- Dimensions: 13x11
Family room
- Level: Basement
- Area: 528
- Dimensions: 33x16
Great room
- Level: Main
- Area: 320
- Dimensions: 20x16
Kitchen
- Level: Main
- Area: 210
- Dimensions: 15x14
Laundry
- Level: Main
Heating
- Natural Gas, 90 + Efficiency
Cooling
- Central Air
Appliances
- Included: Electric Range, Microwave, Dishwasher, Disposal, Cable TV Available
- Laundry: Main Level, Separate Room
Features
- Central Vacuum, High Ceilings, Coffered Ceiling(s)
- Flooring: Hardwood, Ceramic Tile, Carpet
- Basement: Concrete,Full,Partially Finished,Walk-Out Access,9'+ Walls,Daylight
- Number of fireplaces: 1
- Fireplace features: One, Gas, Great Room
Interior area
- Total structure area: 3,358
- Total interior livable area: 3,358 sqft
- Finished area above ground: 2,078
- Finished area below ground: 1,280
Property
Parking
- Total spaces: 3
- Parking features: Attached, Auto Garage Opener(s), Garage Door Opener
- Attached garage spaces: 3
Features
- Patio & porch: Patio, Covered, Deck
- Has spa: Yes
- Spa features: Bath
Lot
- Size: 0.51 Acres
- Dimensions: 118 x 221
- Features: Sprinklers In Front
Details
- Parcel number: R57569
- Special conditions: Standard,Arm's Length
Construction
Type & style
- Home type: SingleFamily
- Architectural style: Ranch
- Property subtype: Single Family Residence, Residential
Materials
- Stucco
- Roof: Architectural Style
Condition
- Year built: 2007
Utilities & green energy
- Water: Public
- Utilities for property: Cable Available
Community & neighborhood
Security
- Security features: Security System
Location
- Region: Topeka
- Subdivision: Sherwood Estates
Price history
| Date | Event | Price |
|---|---|---|
| 2/28/2025 | Sold | -- |
Source: | ||
| 1/27/2025 | Pending sale | $519,000$155/sqft |
Source: | ||
| 1/2/2025 | Listed for sale | $519,000+38.4%$155/sqft |
Source: | ||
| 11/16/2018 | Sold | -- |
Source: | ||
| 9/11/2018 | Listed for sale | $374,900$112/sqft |
Source: Berkshire Hathaway First #203497 | ||
Public tax history
| Year | Property taxes | Tax assessment |
|---|---|---|
| 2025 | -- | $53,839 +2% |
| 2024 | $8,984 +7% | $52,784 +5% |
| 2023 | $8,398 +9.1% | $50,270 +11% |
Find assessor info on the county website
Neighborhood: 66610
Nearby schools
GreatSchools rating
- 8/10Jay Shideler Elementary SchoolGrades: K-6Distance: 2.2 mi
- 6/10Washburn Rural Middle SchoolGrades: 7-8Distance: 3.3 mi
- 8/10Washburn Rural High SchoolGrades: 9-12Distance: 3.1 mi
Schools provided by the listing agent
- Elementary: Jay Shideler Elementary School/USD 437
- Middle: Washburn Rural Middle School/USD 437
- High: Washburn Rural High School/USD 437
Source: Sunflower AOR. This data may not be complete. We recommend contacting the local school district to confirm school assignments for this home.
