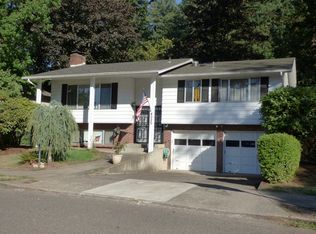Completely remodeled beautiful split level home. All new stainless steel appliances, Corian countertops, soft close drawers and appliance lift in kitchen. Tank less hot water heater, engineered hardwood flooring, gas furnace and solar heated pool with new pump. Professionally installed new 10x10 wood shed.Too many upgrades to list... lovely park-like setting on an over sized lot! This is a MUST -SEE HOME! [Home Energy Score = 8. HES Report at https://api.greenbuildingregistry.com/report/hes/OR10102173-20180814]
This property is off market, which means it's not currently listed for sale or rent on Zillow. This may be different from what's available on other websites or public sources.
