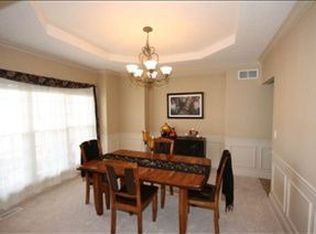Signature built home in Eagle View Subdivision with so many features. Wrap around front porch. Back-load stairway. Custom eat-in kitchen with high end glass front cabinets, granite counter tops, walk-in pantry, breakfast bar-island and planning desk. Large family room-theatre room in lower level (projector and screen stay). Wet bar-refrigerator stays. Coat racks, cubbies and laundry tub in laundry. Master suite with sitting area 11x11, separate shower-whirlpool, double sink. 24x30 patio with paver stone fence surround and privacy fenced backyard. Great neighborhood close to city parks.
This property is off market, which means it's not currently listed for sale or rent on Zillow. This may be different from what's available on other websites or public sources.

