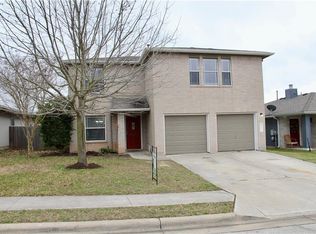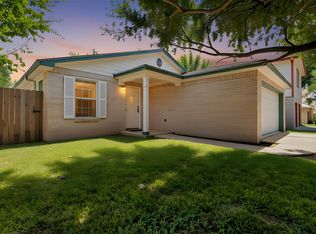SECTION 8 WELCOME. 1,722 square feet close to Toll 45 and Toll 130 in Austin's Colony.Spacious and open floor plan.Fridge included and pets considered on a case-by-case basis.Wood burning fireplace in living room.Home has just been remodeled and feels like new with laminate wood in living, new carpet in bedrooms, and fresh interior and exterior paint.An easy drive and only 10 Minutes to the airport and 20 minutes to Downtown Austin.GREAT LANDLORDS! (This really is the most important part...isn't it?)Minimum 12 month lease, maximum 24 month lease. Fridge included! Pets are negotiable on a case-by-case basis, please call agent. Pet deposit is $350 for the first bet and $200 for each additional. Pet deposits are fully refundable.
This property is off market, which means it's not currently listed for sale or rent on Zillow. This may be different from what's available on other websites or public sources.

