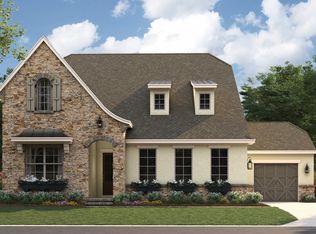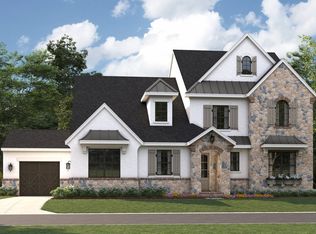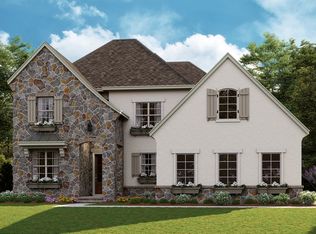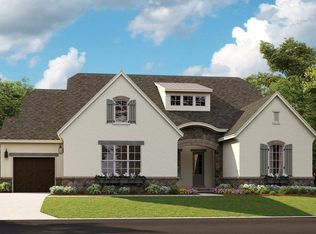Closed
$1,395,900
4007 Persimmon Rd, Lancaster, SC 29720
4beds
3,483sqft
Single Family Residence
Built in 2024
0.97 Acres Lot
$1,414,500 Zestimate®
$401/sqft
$3,743 Estimated rent
Home value
$1,414,500
$1.27M - $1.57M
$3,743/mo
Zestimate® history
Loading...
Owner options
Explore your selling options
What's special
TREMENDOUS INVESTMENT OPPORTUNITY! Introducing Marin Expanded French Cottage Model Home by Classica Homes, located in gated, luxury community of Riverchase Estates. Classica offers guaranteed 2year leaseback of $9300./month with six-6 month optional extensions. Classica pays all property taxes, HOA fees, utilities, insurance & all maintenance. Homeowners enjoy a club with fitness center & ballroom, pool, basketball courts, lighted tennis courts & miles of walking trails leading to Catawba River access.
The beautiful Marin home features a vaulted living/dining area open to the kitchen & outdoor living with gas fireplace, motorized remote control screens, electric heaters, raised brick terrace. The vaulted Owner's Suite, with spa bath offers stunning private wooded views, as does the outdoor living. Guest Suite with full bath/shower rounds out the first floor. Upstairs are two bedrooms with two private baths, large bonus, additional laundry, flex space, enormous walk-in storage.
Zillow last checked: 8 hours ago
Listing updated: December 19, 2024 at 07:03am
Listing Provided by:
Lynn Wansley lwansley@classicahomes.com,
Classica Homes Realty LLC
Bought with:
Non Member
Canopy Administration
Source: Canopy MLS as distributed by MLS GRID,MLS#: 4173414
Facts & features
Interior
Bedrooms & bathrooms
- Bedrooms: 4
- Bathrooms: 4
- Full bathrooms: 4
- Main level bedrooms: 2
Primary bedroom
- Level: Main
Bedroom s
- Level: Main
Bedroom s
- Level: Upper
Bedroom s
- Level: Upper
Bathroom full
- Level: Main
Bathroom full
- Level: Upper
Bathroom full
- Level: Main
Bathroom full
- Level: Upper
Bonus room
- Level: Upper
Dining room
- Level: Main
Flex space
- Level: Upper
Great room
- Level: Main
Kitchen
- Level: Main
Laundry
- Level: Main
Laundry
- Level: Upper
Other
- Level: Main
Heating
- Forced Air, Heat Pump, Natural Gas, Zoned
Cooling
- Heat Pump, Zoned
Appliances
- Included: Dishwasher, Disposal, Electric Oven, Exhaust Fan, Exhaust Hood, Gas Water Heater, Microwave, Plumbed For Ice Maker
- Laundry: Laundry Room, Main Level, Upper Level
Features
- Kitchen Island, Open Floorplan, Pantry, Walk-In Closet(s)
- Flooring: Carpet, Hardwood, Tile
- Windows: Insulated Windows
- Has basement: No
- Attic: Walk-In
- Fireplace features: Gas Log, Gas Unvented, Gas Vented, Great Room, Porch
Interior area
- Total structure area: 3,483
- Total interior livable area: 3,483 sqft
- Finished area above ground: 3,483
- Finished area below ground: 0
Property
Parking
- Total spaces: 3
- Parking features: Attached Garage, Garage Door Opener, Garage Faces Side, Garage on Main Level
- Attached garage spaces: 3
Features
- Levels: Two
- Stories: 2
- Patio & porch: Covered, Front Porch, Rear Porch, Screened
- Exterior features: In-Ground Irrigation, Other - See Remarks
- Pool features: Community
Lot
- Size: 0.97 Acres
- Features: Wooded
Details
- Parcel number: 0030L0B007.00
- Zoning: RES
- Special conditions: Standard
- Other equipment: Network Ready
Construction
Type & style
- Home type: SingleFamily
- Architectural style: European
- Property subtype: Single Family Residence
Materials
- Stucco, Stone
- Foundation: Crawl Space
- Roof: Shingle
Condition
- New construction: Yes
- Year built: 2024
Details
- Builder model: Marin Expanded French Cottage
- Builder name: Classica Homes
Utilities & green energy
- Sewer: Septic Installed
- Water: City
- Utilities for property: Cable Available, Electricity Connected
Green energy
- Construction elements: Engineered Wood Products, Low VOC Coatings
Community & neighborhood
Security
- Security features: Carbon Monoxide Detector(s)
Community
- Community features: Clubhouse, Fitness Center, Gated, Picnic Area, Playground, Recreation Area, Tennis Court(s), Walking Trails, Other
Location
- Region: Lancaster
- Subdivision: Riverchase Estates
HOA & financial
HOA
- Has HOA: Yes
- HOA fee: $1,500 annually
- Association name: CAMS
Other
Other facts
- Listing terms: Cash,Conventional
- Road surface type: Concrete, Paved
Price history
| Date | Event | Price |
|---|---|---|
| 12/16/2024 | Sold | $1,395,900$401/sqft |
Source: | ||
| 11/9/2024 | Listed for sale | $1,395,900$401/sqft |
Source: | ||
| 11/8/2024 | Pending sale | $1,395,900$401/sqft |
Source: | ||
| 8/21/2024 | Listed for sale | $1,395,900+2050.8%$401/sqft |
Source: | ||
| 1/13/2021 | Listing removed | -- |
Source: Local MLS Report a problem | ||
Public tax history
| Year | Property taxes | Tax assessment |
|---|---|---|
| 2024 | $1,555 | $4,500 |
| 2023 | $1,555 +2.1% | $4,500 |
| 2022 | $1,523 | $4,500 |
Find assessor info on the county website
Neighborhood: 29720
Nearby schools
GreatSchools rating
- 3/10Erwin Elementary SchoolGrades: PK-5Distance: 8.8 mi
- 1/10South Middle SchoolGrades: 6-8Distance: 9.4 mi
- 2/10Lancaster High SchoolGrades: 9-12Distance: 8 mi
Schools provided by the listing agent
- Elementary: Erwin
- Middle: A.R. Rucker
- High: Lancaster
Source: Canopy MLS as distributed by MLS GRID. This data may not be complete. We recommend contacting the local school district to confirm school assignments for this home.
Get a cash offer in 3 minutes
Find out how much your home could sell for in as little as 3 minutes with a no-obligation cash offer.
Estimated market value$1,414,500
Get a cash offer in 3 minutes
Find out how much your home could sell for in as little as 3 minutes with a no-obligation cash offer.
Estimated market value
$1,414,500



